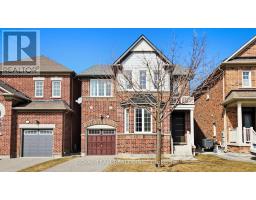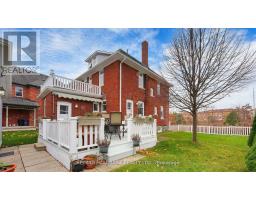10501 WOODBINE BYPASS AVENUE, Markham (Victoria Manor-Jennings Gate), Ontario, CA
Address: 10501 WOODBINE BYPASS AVENUE, Markham (Victoria Manor-Jennings Gate), Ontario
3 Beds3 Baths1500 sqftStatus: Buy Views : 256
Price
$999,000
Summary Report Property
- MKT IDN12365811
- Building TypeRow / Townhouse
- Property TypeSingle Family
- StatusBuy
- Added9 weeks ago
- Bedrooms3
- Bathrooms3
- Area1500 sq. ft.
- DirectionNo Data
- Added On27 Aug 2025
Property Overview
Premium Townhome; 1870 Sf; 9' Ceiling; 3-1/4' Hdwd Floor In Lr,Dr,Fr&2nd,Flr Hallway; Hdwd Stairs; Open Concept Spacious Kitchen; Centre Island All W/ Granite Tops; Upgrade Backsplash & Tiles Thru-Out; Fireplace; Cac; Huge Master Br 4-Pc Ensuite W/ Separate Shower; Single Car Garage W/ Driveway & Side Pad Can Park 3 Cars. Dir Access To Garage. Motivated Sellers. (id:51532)
Tags
| Property Summary |
|---|
Property Type
Single Family
Building Type
Row / Townhouse
Storeys
2
Square Footage
1500 - 2000 sqft
Community Name
Victoria Manor-Jennings Gate
Title
Freehold
Land Size
20 x 109 FT
Parking Type
Attached Garage,Garage
| Building |
|---|
Bedrooms
Above Grade
3
Bathrooms
Total
3
Partial
1
Interior Features
Appliances Included
Oven - Built-In, Dishwasher, Dryer, Garage door opener, Hood Fan, Stove, Washer, Refrigerator
Flooring
Hardwood, Carpeted
Basement Type
N/A (Unfinished)
Building Features
Foundation Type
Brick, Concrete
Style
Attached
Square Footage
1500 - 2000 sqft
Rental Equipment
Water Heater
Heating & Cooling
Cooling
Central air conditioning
Heating Type
Forced air
Utilities
Utility Type
Cable(Installed),Electricity(Installed)
Utility Sewer
Sanitary sewer
Water
Municipal water
Exterior Features
Exterior Finish
Brick
Parking
Parking Type
Attached Garage,Garage
Total Parking Spaces
3
| Land |
|---|
Other Property Information
Zoning Description
Residential
| Level | Rooms | Dimensions |
|---|---|---|
| Second level | Primary Bedroom | 5.79 m x 3.35 m |
| Bedroom 2 | 3.54 m x 2.84 m | |
| Bedroom 3 | 3.66 m x 2.93 m | |
| Ground level | Living room | 3.96 m x 3.54 m |
| Dining room | 4.12 m x 3.54 m | |
| Kitchen | 3.81 m x 2.44 m | |
| Eating area | 3.35 m x 2.44 m | |
| Family room | 5.79 m x 3.35 m |
| Features | |||||
|---|---|---|---|---|---|
| Attached Garage | Garage | Oven - Built-In | |||
| Dishwasher | Dryer | Garage door opener | |||
| Hood Fan | Stove | Washer | |||
| Refrigerator | Central air conditioning | ||||














































