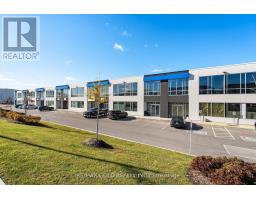5 ERIN RIDGE COURT, Markham (Victoria Square), Ontario, CA
Address: 5 ERIN RIDGE COURT, Markham (Victoria Square), Ontario
4 Beds3 Baths0 sqftStatus: Buy Views : 101
Price
$1,488,000
Summary Report Property
- MKT IDN11960714
- Building TypeHouse
- Property TypeSingle Family
- StatusBuy
- Added8 weeks ago
- Bedrooms4
- Bathrooms3
- Area0 sq. ft.
- DirectionNo Data
- Added On06 Feb 2025
Property Overview
Welcome To 5 Erin Ridge Crt, This Beautiful 4-Bedrooms Detached Home Built By Mattamy. Located In A Tranquil Cul-De-Sac and Backs Onto Park. Less Than 3 Years, Modern Design Brick & Stone Exterior With Large Windows, 9Ft Ceilings And Upgraded 8Ft Doors, Hardwood Floor Throughout 1st & 2nd Levels, Open Concept Dining & Living With Fireplace, Kitchen With S/S Appliances/ Quartz Counter/ Center Island And Walk-Out To Extra Deep Yard, Primary Bedroom W/Tray Ceiling & 4PC Ensuite, 2nd Floor Laundry W/ Window Can Convert Into 5th Bedroom or 3rd Bathroom. Basement W/3PC Bath Rough-In & High Ceiling & Large Windows. Top Ranking Schools! Minutes To Hwy 404, Costco, T&T Supermarket, Plaza & Restaurants. Just Move-In & Enjoy! (id:51532)
Tags
| Property Summary |
|---|
Property Type
Single Family
Building Type
House
Storeys
2
Community Name
Victoria Square
Title
Freehold
Land Size
30.04 x 118.32 FT ; Irregular Lot
Parking Type
Attached Garage
| Building |
|---|
Bedrooms
Above Grade
4
Bathrooms
Total
4
Partial
1
Interior Features
Appliances Included
Central Vacuum, Dishwasher, Dryer, Range, Refrigerator, Stove, Washer, Window Coverings
Flooring
Hardwood, Porcelain Tile
Basement Type
Full (Unfinished)
Building Features
Features
Cul-de-sac, Carpet Free
Foundation Type
Concrete
Style
Detached
Heating & Cooling
Cooling
Central air conditioning, Air exchanger
Heating Type
Heat Pump
Utilities
Utility Sewer
Sanitary sewer
Water
Municipal water
Exterior Features
Exterior Finish
Brick, Stone
Parking
Parking Type
Attached Garage
Total Parking Spaces
2
| Level | Rooms | Dimensions |
|---|---|---|
| Second level | Primary Bedroom | 3.9 m x 3.66 m |
| Bedroom 2 | 3.04 m x 2.74 m | |
| Bedroom 3 | 3.15 m x 2.75 m | |
| Bedroom 4 | 3.76 m x 2.95 m | |
| Laundry room | 3.25 m x 3.25 m | |
| Ground level | Living room | 4.99 m x 3.66 m |
| Dining room | 3.5 m x 3.47 m | |
| Kitchen | 4.2 m x 3.04 m |
| Features | |||||
|---|---|---|---|---|---|
| Cul-de-sac | Carpet Free | Attached Garage | |||
| Central Vacuum | Dishwasher | Dryer | |||
| Range | Refrigerator | Stove | |||
| Washer | Window Coverings | Central air conditioning | |||
| Air exchanger | |||||




































