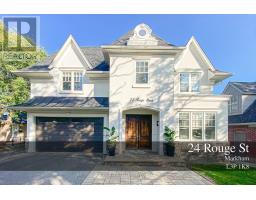89 MAIN STREET S, Markham (Vinegar Hill), Ontario, CA
Address: 89 MAIN STREET S, Markham (Vinegar Hill), Ontario
Summary Report Property
- MKT IDN12391447
- Building TypeHouse
- Property TypeSingle Family
- StatusBuy
- Added8 weeks ago
- Bedrooms3
- Bathrooms2
- Area2000 sq. ft.
- DirectionNo Data
- Added On09 Sep 2025
Property Overview
Timeless Charm Meets Modern Comfort in This Classic 1863 Home. This is the one you've been waiting for. Set on a rare, private treed corner lot in the heart of town, just a short walk to historic Main Street. This Classic Revival residence offers authentic period details alongside thoughtful modern upgrades. Crafted with enduring quality, the home features triple-brick construction on the main floor, double-brick on the second keeping the home soundproof and peaceful. Soaring 9-foot ceilings in the dining room showcases the home's grand scale. Original millwork, 12-inch baseboards, and two fully operational fireplaces retain the home's historic character, while large windows invite natural light throughout. The layout includes 3 spacious bedrooms, 2 bathrooms, a main floor office, and generous principal rooms perfect for both everyday living and entertaining. Modern updates include: energy efficient boiler (2019), Three-pack air conditioning units (2022), 200-amp electrical service (2011), 40-year fiberglass roof shingles (2017), upgraded insulation (2011). Outside, enjoy more than a third of an acre of fully private, manicured grounds surrounded by mature trees, an in-ground sprinkler system, and a detached 2-car garage with 5 total parking spaces. A rare opportunity to own a meticulously cared-for piece of local history, with quick access to nature trails, Hwy 407, Hwy 7, and GO Transit. Ideal for those who value architectural integrity, craftsmanship, and timeless charm. (id:51532)
Tags
| Property Summary |
|---|
| Building |
|---|
| Land |
|---|
| Level | Rooms | Dimensions |
|---|---|---|
| Second level | Primary Bedroom | 3.91 m x 3.91 m |
| Bedroom 2 | 3.91 m x 2.72 m | |
| Bedroom 3 | 3.25 m x 2.72 m | |
| Other | 4.27 m x 2.39 m | |
| Basement | Other | 7.37 m x 6.02 m |
| Laundry room | 5.64 m x 4.44 m | |
| Cold room | 3.02 m x 1.73 m | |
| Other | 6.88 m x 6.55 m | |
| Main level | Living room | 6.53 m x 4.85 m |
| Dining room | 4.57 m x 4.55 m | |
| Family room | 5.61 m x 4.44 m | |
| Kitchen | 4.78 m x 2.64 m | |
| Office | 2.84 m x 2.54 m |
| Features | |||||
|---|---|---|---|---|---|
| Irregular lot size | Detached Garage | Garage | |||
| Garage door opener remote(s) | Central Vacuum | Wall unit | |||














































