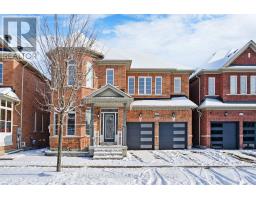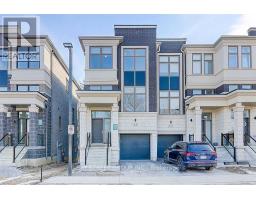16 EAKIN MILL ROAD, Markham (Wismer), Ontario, CA
Address: 16 EAKIN MILL ROAD, Markham (Wismer), Ontario
4 Beds3 Baths0 sqftStatus: Buy Views : 656
Price
$1,388,000
Summary Report Property
- MKT IDN12050355
- Building TypeHouse
- Property TypeSingle Family
- StatusBuy
- Added5 days ago
- Bedrooms4
- Bathrooms3
- Area0 sq. ft.
- DirectionNo Data
- Added On09 Apr 2025
Property Overview
*Nestled In The Sought-After Wismer Neighborhood Of Markham.*Spacious And Bright 4 Bedrooms Detached .*Open Concept With A Large Eat In Kitchen And Walk Out To A Premium Backyard. *Hardwood Flooring Throughout The Main And 2nd Floor,.*Upgrade Kitchen And Washroom W/Granite Counter Top. *Patterned Concrete Interlocking Thru To Backyard. *Walking Distance to John McCrae P.S and Fred Varley P.S, and Close to Top-Ranking Bur Oak S.S, Steps to Parks.*Close To All Amenities! (id:51532)
Tags
| Property Summary |
|---|
Property Type
Single Family
Building Type
House
Storeys
2
Community Name
Wismer
Title
Freehold
Land Size
35.1 x 109.91 FT
Parking Type
Garage
| Building |
|---|
Bedrooms
Above Grade
4
Bathrooms
Total
4
Partial
1
Interior Features
Appliances Included
Dishwasher, Dryer, Hood Fan, Stove, Washer, Window Coverings, Refrigerator
Flooring
Laminate, Hardwood, Ceramic
Basement Type
N/A (Finished)
Building Features
Foundation Type
Poured Concrete
Style
Detached
Heating & Cooling
Cooling
Central air conditioning
Heating Type
Forced air
Utilities
Utility Sewer
Sanitary sewer
Water
Municipal water
Exterior Features
Exterior Finish
Brick
Parking
Parking Type
Garage
Total Parking Spaces
4
| Level | Rooms | Dimensions |
|---|---|---|
| Second level | Primary Bedroom | 4.4 m x 3.69 m |
| Bedroom 2 | 5.13 m x 3.49 m | |
| Bedroom 3 | 3.98 m x 2.94 m | |
| Bedroom 4 | 3.22 m x 3.13 m | |
| Basement | Media | 8.07 m x 3.48 m |
| Living room | 4.91 m x 3.67 m | |
| Main level | Family room | 5.17 m x 3.37 m |
| Dining room | 3.42 m x 2.29 m | |
| Eating area | 3.79 m x 2.43 m | |
| Kitchen | 3.79 m x 2.63 m |
| Features | |||||
|---|---|---|---|---|---|
| Garage | Dishwasher | Dryer | |||
| Hood Fan | Stove | Washer | |||
| Window Coverings | Refrigerator | Central air conditioning | |||

















































