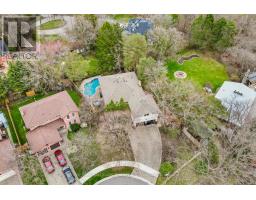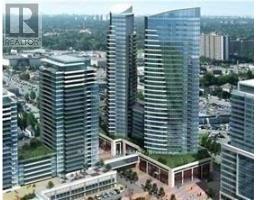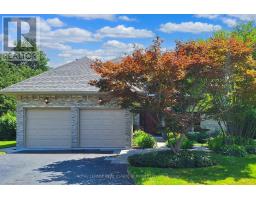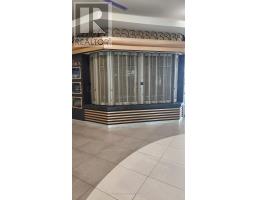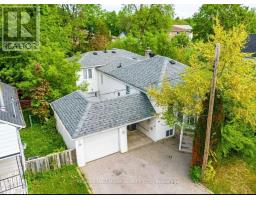2110 - 7171 YONGE STREET, Markham, Ontario, CA
Address: 2110 - 7171 YONGE STREET, Markham, Ontario
Summary Report Property
- MKT IDN8457402
- Building TypeApartment
- Property TypeSingle Family
- StatusBuy
- Added7 days ago
- Bedrooms1
- Bathrooms1
- Area0 sq. ft.
- DirectionNo Data
- Added On19 Jun 2024
Property Overview
Discover The Epitome Of Modern Living At The Gorgeous World On Yonge Condo By Liberty Development. This Bright 1-bedroom Unit Boasts An Unobstructed Southwest City View, Offering Stunning Vistas From The High Floor. Enjoy An Excellent And Spacious Open-Concept Layout With A 9' Ceiling And Laminate Flooring Throughout. The Kitchen Featuring Granite Countertops And Stainless Steel Appliances. Step Out Onto The Large Balcony To Soak In The Sunny, Bright Southwest Exposure. Residents Enjoy Direct Access To Boutique Shops, Grocery Stores, And Cafes. The Condo Offers Excellent Amenities And Easy Access To Transit, With TTC and Viva Steps Away, Leading Directly To Finch Subway. This luxury Condo Is Ideally Situated In The Heart Of Thornhill On Yonge Street, Providing A Perfect Blend Of Convenience And Elegance. Don't Miss This Opportunity To Live In One Of The Most Sought-after Communities. **** EXTRAS **** One Parking Spot (id:51532)
Tags
| Property Summary |
|---|
| Building |
|---|
| Level | Rooms | Dimensions |
|---|---|---|
| Flat | Living room | 7.15 m x 3.05 m |
| Dining room | 7.15 m x 3.05 m | |
| Kitchen | 7.15 m x 2.61 m | |
| Primary Bedroom | 3.85 m x 2.91 m |
| Features | |||||
|---|---|---|---|---|---|
| Balcony | Carpet Free | In suite Laundry | |||
| Underground | Dishwasher | Dryer | |||
| Microwave | Refrigerator | Stove | |||
| Washer | Central air conditioning | Security/Concierge | |||
| Exercise Centre | Party Room | Visitor Parking | |||




















