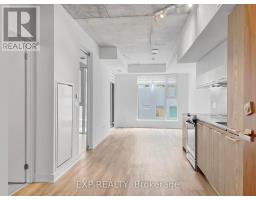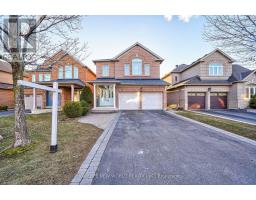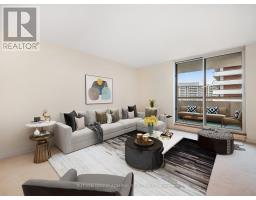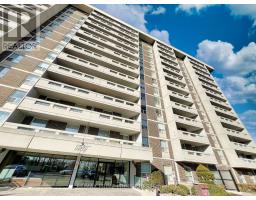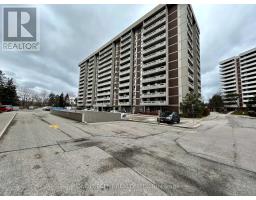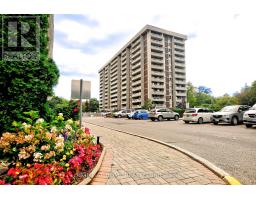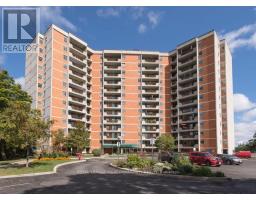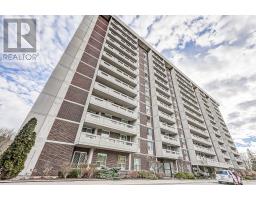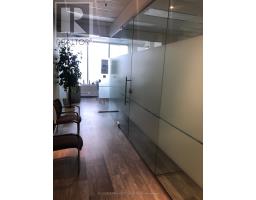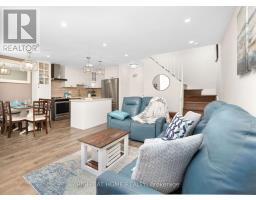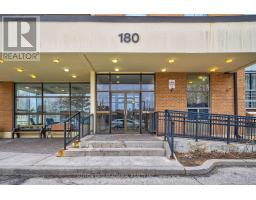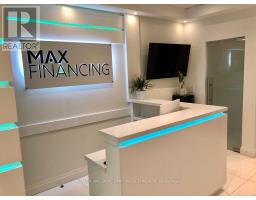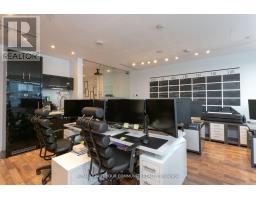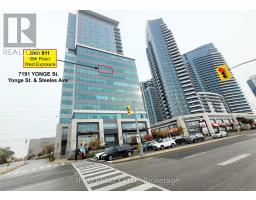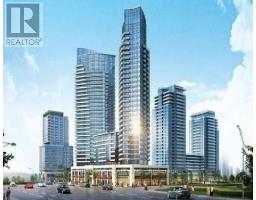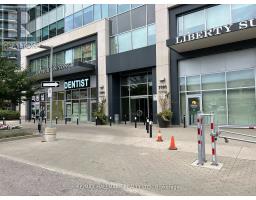#216 -8110 BIRCHMOUNT RD, Markham, Ontario, CA
Address: #216 -8110 BIRCHMOUNT RD, Markham, Ontario
Summary Report Property
- MKT IDN8072308
- Building TypeApartment
- Property TypeSingle Family
- StatusBuy
- Added10 weeks ago
- Bedrooms3
- Bathrooms2
- Area0 sq. ft.
- DirectionNo Data
- Added On16 Feb 2024
Property Overview
Get ready to live the high life in this luxurious downtown Markham condo suite at the Nexus! With over 1,000 sqft of space, 10' ceilings, and an abundance of windows drenching the interior in sunlight, you'll feel on top of the world. Step out onto the enormous wrap-around terrace for a stunning southeast view of downtown Markham - the perfect spot to sip your morning coffee or host a rooftop soiree. This unit boasts a modern kitchen and bathrooms with top-of-the-line finishes, custom cabinetry, and closet organizers galore. The upgrades are so numerous, we had to create a separate list! Plus, it's freshly painted and move-in ready. The Nexus building offers 24-hour concierge service, on-site management, and a plethora of upscale amenities. And don't forget the unbeatable location, surrounded by entertainment, upscale dining, highways, public transit, the Go station, and the upcoming York University. Luxury living has never been this much fun!**** EXTRAS **** 10' ceilings. Wrap-around terrace. Clear south-east view of Downtown Markham. Visitors parking. Completely renovated; not a dollar spared. Split 2 bedroom layout. B/I murphy bed system in Den. Too many upgrades to mention. Upscale amenities (id:51532)
Tags
| Property Summary |
|---|
| Building |
|---|
| Level | Rooms | Dimensions |
|---|---|---|
| Flat | Living room | 3.93 m x 3.08 m |
| Dining room | 3.48 m x 2.98 m | |
| Kitchen | 3.09 m x 2.86 m | |
| Primary Bedroom | 3.46 m x 3.04 m | |
| Bedroom 2 | 3.16 m x 3.09 m | |
| Den | 2.65 m x 2.37 m | |
| Foyer | 2.73 m x 1.23 m |
| Features | |||||
|---|---|---|---|---|---|
| Visitor Parking | Central air conditioning | Storage - Locker | |||
| Security/Concierge | Party Room | Exercise Centre | |||










































