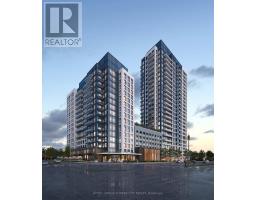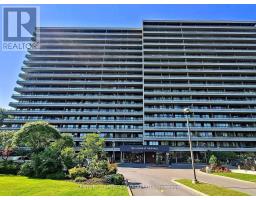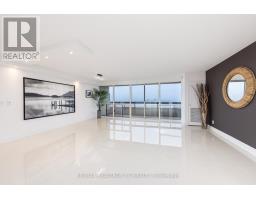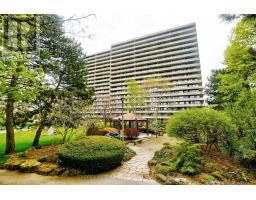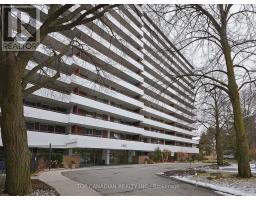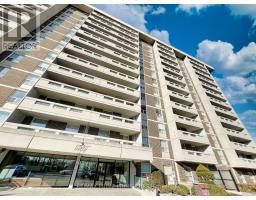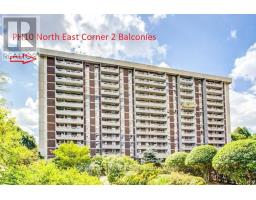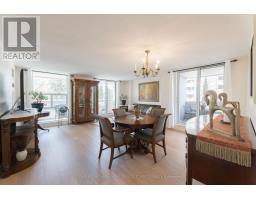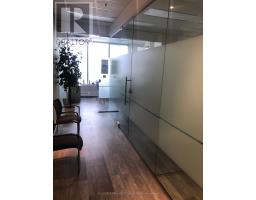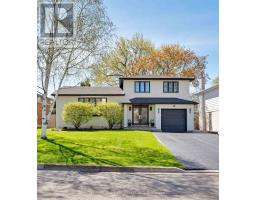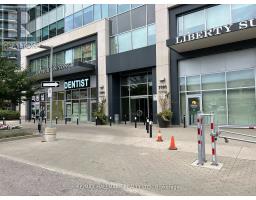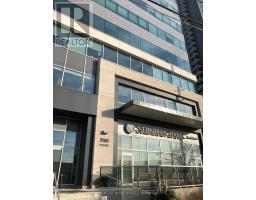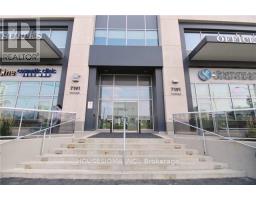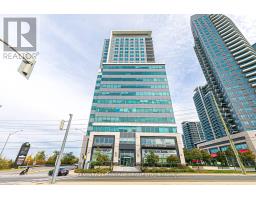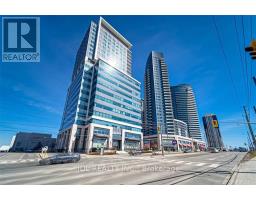#222 -39 UPPER DUKE CRES, Markham, Ontario, CA
Address: #222 -39 UPPER DUKE CRES, Markham, Ontario
Summary Report Property
- MKT IDN8330948
- Building TypeApartment
- Property TypeSingle Family
- StatusBuy
- Added4 days ago
- Bedrooms2
- Bathrooms2
- Area0 sq. ft.
- DirectionNo Data
- Added On12 May 2024
Property Overview
Amazing Location! 1 Bed + Den, 2 Bathroom suite in the heart of Downtown Markham: Offers a generous 745 SF of living space, a locker, and very rare 2 parking spaces. Exceptionally well kept. Finished with engineered quartz countertops, chic mosaic backsplash, durable laminate floors, a sizable den with double French doors and lofty 9 ft ceilings. Has spacious bathrooms, including a walk-in shower with contemporary frameless glass. Building amenities feature 24 hr concierge, well equipped gym + fitness studio, golf simulator, theatre, and party room. And of course, located right in the heart of Downtown Markham, close to popular restaurants, entertainment, recreation centres, and shopping within minutes walking, and even more driving. Easily accessible to VIVA/YRT/GO transit for commuters. A safe, comfortable, and peaceful home in a quiet part of a popular and central urban location. **** EXTRAS **** Maintenance fees include 2 parking, 1 locker, common elements, and amenities. Hydro and property taxes extra. (id:51532)
Tags
| Property Summary |
|---|
| Building |
|---|
| Level | Rooms | Dimensions |
|---|---|---|
| Flat | Kitchen | 2.74 m x 3.59 m |
| Living room | 4.73 m x 3.19 m | |
| Dining room | 4.73 m x 3.19 m | |
| Bedroom | 3.25 m x 2.99 m | |
| Den | 2.05 m x 2.58 m |
| Features | |||||
|---|---|---|---|---|---|
| Balcony | Central air conditioning | Storage - Locker | |||
| Security/Concierge | Party Room | Exercise Centre | |||






































