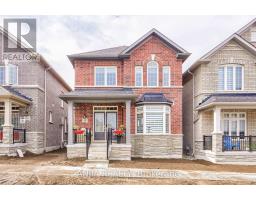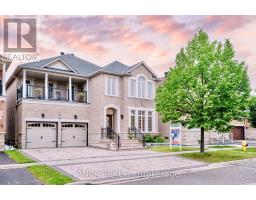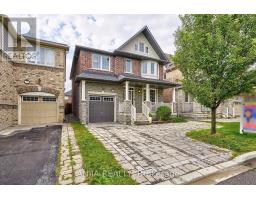26 ISLAND GREEN LANE, Markham, Ontario, CA
Address: 26 ISLAND GREEN LANE, Markham, Ontario
Summary Report Property
- MKT IDN9240786
- Building TypeRow / Townhouse
- Property TypeSingle Family
- StatusBuy
- Added14 weeks ago
- Bedrooms3
- Bathrooms3
- Area0 sq. ft.
- DirectionNo Data
- Added On11 Aug 2024
Property Overview
Beautiful Premium End-Unit 2 Car Garage Townhome In The Desirable Angus Glen Community! Property Comes With Over $100K Of Upgrades. Bright And Spacious, Open Concept Layout. Uniquely Designed Kitchen With Ceramic Backsplash, Quartz Countertop & Large Centre Island. 10Ft Smooth Ceiling On 2nd Floor. Hardwood Floor & Crown Mouldings Thru-out. Updated Marble Tiles & Wall At Master Bathroom & Glass Shower. Large Windows, Pot Lights, Direct Access To Home From Garage, Large Walkout Balcony From Family Room. Close To Parkette & Backing Greenfield W/Guess Parking In Prestigious Angus Glen Area, Closed By 5-Star Golf Course, Park, Prominent School, Community Centre And All Amenities. This Home Is Perfect For Any Family Looking For Comfort And Style. Don't Miss Out On The Opportunity To Make This House Your Dream Home! Must See! (id:51532)
Tags
| Property Summary |
|---|
| Building |
|---|
| Level | Rooms | Dimensions |
|---|---|---|
| Lower level | Media | 4.51 m x 5.09 m |
| Main level | Kitchen | 3.35 m x 4.97 m |
| Eating area | 3.05 m x 4.45 m | |
| Family room | 3.29 m x 4.88 m | |
| Dining room | 2.77 m x 4.79 m | |
| Living room | 2.77 m x 4.79 m | |
| Upper Level | Primary Bedroom | 3.35 m x 5.15 m |
| Bedroom 2 | 3.29 m x 3.9 m | |
| Bedroom 3 | 3.05 m x 3.6 m |
| Features | |||||
|---|---|---|---|---|---|
| Lane | Garage | Dishwasher | |||
| Dryer | Refrigerator | Stove | |||
| Washer | Central air conditioning | Fireplace(s) | |||






































































