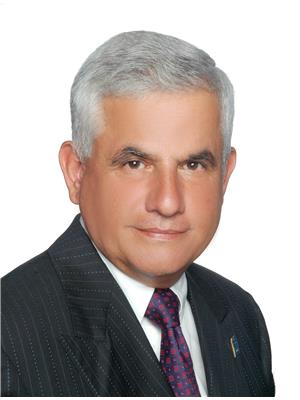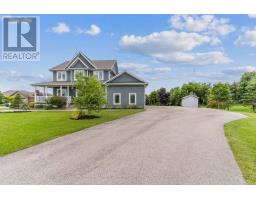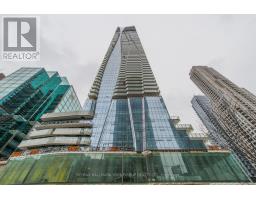29 ARLINGTON WAY, Markham, Ontario, CA
Address: 29 ARLINGTON WAY, Markham, Ontario
5 Beds3 Baths0 sqftStatus: Buy Views : 199
Price
$2,400,000
Summary Report Property
- MKT IDN9006824
- Building TypeRow / Townhouse
- Property TypeSingle Family
- StatusBuy
- Added18 weeks ago
- Bedrooms5
- Bathrooms3
- Area0 sq. ft.
- DirectionNo Data
- Added On12 Jul 2024
Property Overview
Rarely offered. Monarch built bungaloft! 2612sf. Former model home in exclusive enclave of only 17 homes at The Cotswolds of Thornhill. Upgraded with primary bedroom on main floor, high ceilings, library, formal dining room with built in cabinets and mirrors, spacious kitchen open to living room with grand gas fireplace. Walkout from kitchen to private two level deck with built in barbecue area. Upstairs family room and 2nd bedroom. Fully finished large basement with 2 extra bedrooms. **** EXTRAS **** Side-by-side fridge, stove(1 yr), dishwasher(1 yr), washer&dryer (1 yr), all window coverings, BWL, BBQ with gas line to house, all attached mirrors, FAG and CAC (id:51532)
Tags
| Property Summary |
|---|
Property Type
Single Family
Building Type
Row / Townhouse
Storeys
1
Community Name
Grandview
Title
Condominium/Strata
Parking Type
Attached Garage
| Building |
|---|
Bedrooms
Above Grade
3
Below Grade
2
Bathrooms
Total
5
Partial
1
Interior Features
Flooring
Carpeted
Basement Type
N/A (Finished)
Building Features
Features
In suite Laundry
Foundation Type
Block
Heating & Cooling
Cooling
Central air conditioning
Heating Type
Forced air
Exterior Features
Exterior Finish
Brick, Stone
Neighbourhood Features
Community Features
Pet Restrictions
Maintenance or Condo Information
Maintenance Fees
$1216.94 Monthly
Maintenance Fees Include
Water, Insurance, Common Area Maintenance, Parking
Maintenance Management Company
ICC Property Management 905-940-1234
Parking
Parking Type
Attached Garage
Total Parking Spaces
4
| Level | Rooms | Dimensions |
|---|---|---|
| Second level | Bedroom 2 | 3.91 m x 3.12 m |
| Family room | 4.81 m x 3.52 m | |
| Lower level | Bedroom | 4.95 m x 3.52 m |
| Sitting room | 4.86 m x 5.26 m | |
| Recreational, Games room | 7.19 m x 6.99 m | |
| Bedroom 3 | 4.44 m x 3.56 m | |
| Ground level | Kitchen | 4.46 m x 3.16 m |
| Eating area | 3.75 m x 3.16 m | |
| Living room | 5.95 m x 4.14 m | |
| Dining room | 4.67 m x 3.43 m | |
| Primary Bedroom | 5.45 m x 3.59 m | |
| Den | 4.13 m x 3.39 m |
| Features | |||||
|---|---|---|---|---|---|
| In suite Laundry | Attached Garage | Central air conditioning | |||


























































