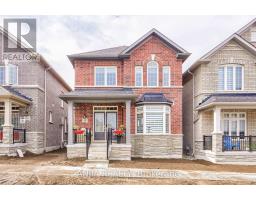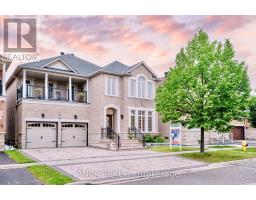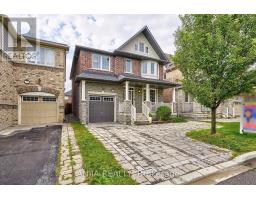333 CASTAN AVENUE, Markham, Ontario, CA
Address: 333 CASTAN AVENUE, Markham, Ontario
Summary Report Property
- MKT IDN9245800
- Building TypeHouse
- Property TypeSingle Family
- StatusBuy
- Added14 weeks ago
- Bedrooms5
- Bathrooms4
- Area0 sq. ft.
- DirectionNo Data
- Added On11 Aug 2024
Property Overview
Welcome To Your Dream Home! * LOCATION! MODERN! CONVENIENCE!* Nestled In The Serene South Unionville Community,Impeccably Maintained And Modernized Detached House With 4+1 Bed, 4 Bath, 2+2 Parking. Open Concept, Hardwood Floor Throughout Entire HouseMain & 2nd Floor. Comfort Living Room Combined With Dinning Room. Family-Sized Kitchen Contains Ceramic Floor, Pantry, With New QuartzCountertop, Backsplash And S.S Steel Appliances. Gas Fireplace And Picture Window In The Family Room And The Room Keeps Shining DuringDaytime. Spacious Master Bedroom With 5pc Ensuite Bathroom And Walk In Closet. Upgraded Bathroom With Quartz Countertop, New Faucet And Sink.2nd, 3rd And 4th Bedrooms Contain Separate Closet And Hardwood Floor Throughout. All Bedrooms Are In Good Size. Finished Basement ContainsRecreation Room With Laminate Floor, Pot Lights And Wet Bar. 5th Bedroom In Basement Has 3pc Bathroom And Walk-In Closet. *PREMIUM RAVINELOT* Outstanding Neighborhood Facilities With Exceptional Schools, Community Center, And Parks. Close To TTC, Banks, Groceries, Restaurants,Gym, Bakeries, Public Transport, Plazas And All Amenities. It's A Place Where Every Detail Has Been Thoughtfully Considered, Creating A Dream HomeThat's Both Luxurious And Livable. A Must See! **** EXTRAS **** Window (2018) Roof (2014) (id:51532)
Tags
| Property Summary |
|---|
| Building |
|---|
| Land |
|---|
| Level | Rooms | Dimensions |
|---|---|---|
| Second level | Primary Bedroom | 5.28 m x 3.96 m |
| Bedroom 2 | 3.68 m x 3.66 m | |
| Bedroom 3 | 4.44 m x 3.55 m | |
| Bedroom 4 | 3.35 m x 2.97 m | |
| Basement | Recreational, Games room | 3.35 m x 2.97 m |
| Bedroom 5 | 3.35 m x 2.97 m | |
| Ground level | Living room | 6.07 m x 3 m |
| Dining room | 6.07 m x 3 m | |
| Kitchen | 3.3 m x 3.15 m | |
| Eating area | 3.86 m x 2.62 m | |
| Family room | 5.44 m x 3.35 m |
| Features | |||||
|---|---|---|---|---|---|
| Ravine | Garage | Dryer | |||
| Refrigerator | Stove | Water softener | |||
| Central air conditioning | |||||






































































