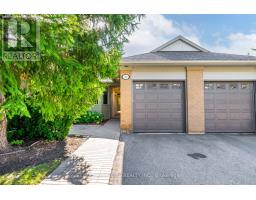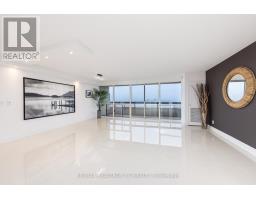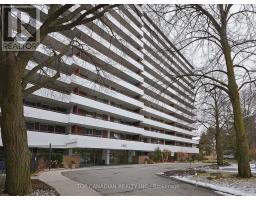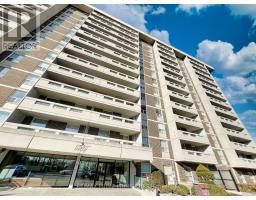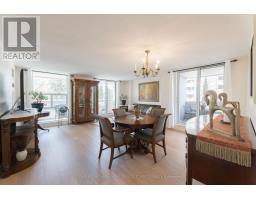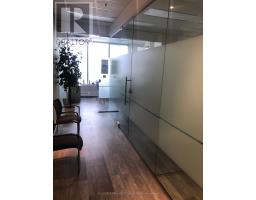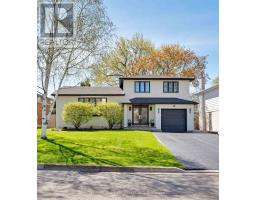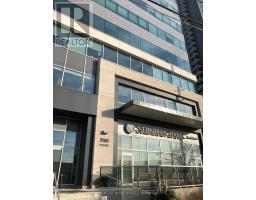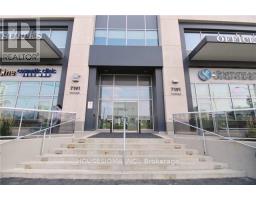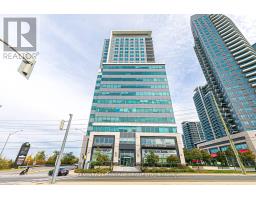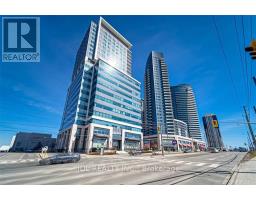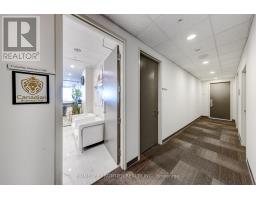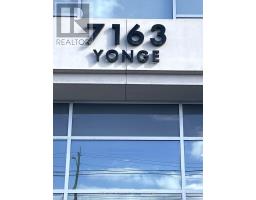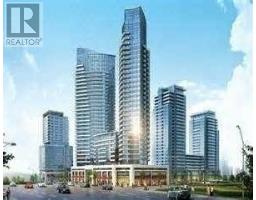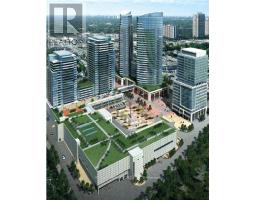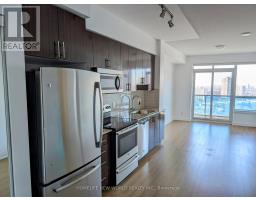34 KINGFISHER COVE WAY, Markham, Ontario, CA
Address: 34 KINGFISHER COVE WAY, Markham, Ontario
Summary Report Property
- MKT IDN8161540
- Building TypeRow / Townhouse
- Property TypeSingle Family
- StatusBuy
- Added2 weeks ago
- Bedrooms3
- Bathrooms3
- Area0 sq. ft.
- DirectionNo Data
- Added On14 May 2024
Property Overview
Bright & updated one-level-living in Swan Lake Village with this 1324 square foot bungalow w an additional 1000+ square feet of finished basement space! Enjoy the conveniences of condo living w all the space & privacy of a house, w cozy front & back exterior spaces and private single car garage + drive. Open concept living, dining & sun rooms w hardwood floors, vaulted ceilings, gas fireplace, skylight & walk out to back deck. Updated eat in kitchen w ceramic flrs, quartz countertops, ample storage & prep space, & a walk out to a secluded front patio. ""King sized"" Primary bedroom has hardwd flrs, walk in closet w organizers & a renovated full bathroom. Front bedroom is close to private renovated full bathrm w walk in shower - host a guest or make this your everyday den. Shady back deck is perfect to bbq all summer long. Finished basement offers den or 3rd bedroom, powder rm, & huge rec room area. **** EXTRAS **** Enjoy 24 Hr Gatehouse Security & All Ext Maint Done For You. Travel W Peace Of Mind Or Stay Home & Enjoy A Friendly Community W 1st Class Amenities: Indr/Outdr Pools,Gym,Social Events,Tennis,Pickle Ball & More.Fees Incl High Speed Internet (id:51532)
Tags
| Property Summary |
|---|
| Building |
|---|
| Level | Rooms | Dimensions |
|---|---|---|
| Basement | Den | 5.95 m x 2.5 m |
| Recreational, Games room | 12.95 m x 7.26 m | |
| Ground level | Foyer | 2.65 m x 2.39 m |
| Living room | 6.01 m x 4.09 m | |
| Dining room | 6.01 m x 4.3 m | |
| Sunroom | 2.72 m x 5.02 m | |
| Kitchen | 5.87 m x 2.97 m | |
| Primary Bedroom | 3.09 m x 4.69 m | |
| Bedroom 2 | 3.61 m x 2.71 m |
| Features | |||||
|---|---|---|---|---|---|
| Attached Garage | Blinds | Dryer | |||
| Refrigerator | Stove | Washer | |||
| Window Coverings | Central air conditioning | Exercise Centre | |||
| Party Room | |||||










































