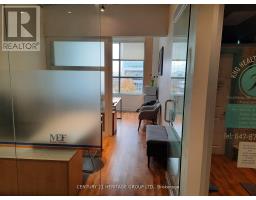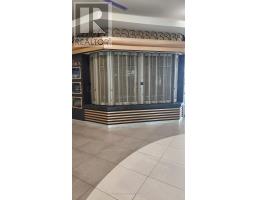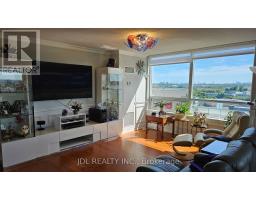52 GLEN CAMERON ROAD, Markham, Ontario, CA
Address: 52 GLEN CAMERON ROAD, Markham, Ontario
Summary Report Property
- MKT IDN9270095
- Building TypeHouse
- Property TypeSingle Family
- StatusBuy
- Added16 weeks ago
- Bedrooms4
- Bathrooms4
- Area0 sq. ft.
- DirectionNo Data
- Added On26 Aug 2024
Property Overview
This Amazing Newly Renovated (2024) 3+1 Bedrooms & 4 Full Bath Detached House In The Heart Of Thornhill Has Everything To Offer. Open Concept Main Floor With Upgraded Kitchen & Quartz Countertop, Pot Lights, and functional 1 Bedroom with Full bath. 2nd Floor Bedrooms each as its own ensuite bathroom! Finished Basement Apartment With Separate Walk-Up Entrance, ideal for In-law suite or income potential; Detached Garage can be used as a workshop or future garden suite potential, Great Size Back Yard with shaded outdoor patio as extended living space, an entertainer's dream! Strategically located in between highway 407, 404, and 401, and in between two Go Train stations; surrounded by golf courses and hiking trails; walking distance Centre Point mall, Galleria Supermarket, Restaurants, and highly ranked schools! Don't miss this one! **** EXTRAS **** Fridge (2), Stove (2), Rangehood (2), B/I Dishwasher, Washer, Dryer, All Elfs, Existing All Window Coverings; Hot Water Heater Is Rental. (id:51532)
Tags
| Property Summary |
|---|
| Building |
|---|
| Land |
|---|
| Level | Rooms | Dimensions |
|---|---|---|
| Second level | Bedroom | 5.76 m x 2.9 m |
| Bedroom | 3.35 m x 3.6 m | |
| Lower level | Bedroom | 3.99 m x 5.52 m |
| Recreational, Games room | 5.76 m x 2.9 m | |
| Main level | Living room | 5.03 m x 3.51 m |
| Dining room | 3.63 m x 2.47 m | |
| Kitchen | 2.74 m x 2.9 m | |
| Eating area | 1.83 m x 1.52 m | |
| Bedroom | 3.35 m x 3.6 m |
| Features | |||||
|---|---|---|---|---|---|
| In-Law Suite | Detached Garage | Separate entrance | |||
| Central air conditioning | |||||





















































