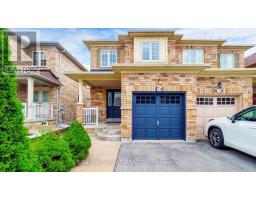6 TORMINA COURT, Markham, Ontario, CA
Address: 6 TORMINA COURT, Markham, Ontario
Summary Report Property
- MKT IDN9253521
- Building TypeHouse
- Property TypeSingle Family
- StatusBuy
- Added14 weeks ago
- Bedrooms5
- Bathrooms5
- Area0 sq. ft.
- DirectionNo Data
- Added On14 Aug 2024
Property Overview
One Of The Best Designed Home In Markham's High Demand Location! Welcome To This Beautiful Well-Maintained and Renovated Home With 2 Car Garage. Open Concept, Laundry Room On Main Floor W/Walk-Out To Garage, Big Size Kitchen W/Breakfast Area. Living, Family & Dining Room Are All Hardwood Floor, Walk-Out To Huge Covered Deck. Front Porch, Full Size Basement W/Large Windows. There Are 4 Bedrooms On The 2nd Level With 2 Ensuite And a Large Recreation Room In The Basement With a 3 Piece Bath And An Extra Bedroom. Located Just Steps From Public Transport And Close To 407 Highway And Many Highly Rated Schools, Parks, Community Centre, Shopping, Restaurants And Much More. **** EXTRAS **** Lockbox For Easy Showing! Offer Anytime. Attach Schedule B, 801 Buyer/Buyers Agent To Verify All Measurements And Taxes. Seller/Sellers Agent Do Not Warrant Retrofit Status of Basement. All Offers Send To mathewcada@gmail.com. Thank you. (id:51532)
Tags
| Property Summary |
|---|
| Building |
|---|
| Land |
|---|
| Level | Rooms | Dimensions |
|---|---|---|
| Second level | Primary Bedroom | 6.71 m x 5.37 m |
| Bedroom 2 | 5.36 m x 4.57 m | |
| Bedroom 3 | 4.57 m x 3.05 m | |
| Bedroom 4 | 4.15 m x 3.05 m | |
| Basement | Bedroom | 3.96 m x 3.23 m |
| Recreational, Games room | 6.71 m x 6.1 m | |
| Main level | Living room | 9.75 m x 5.49 m |
| Laundry room | 2.32 m x 1.83 m | |
| Dining room | 9.75 m x 5.49 m | |
| Family room | 5.6 m x 2.96 m | |
| Kitchen | 6.4 m x 3.35 m | |
| Eating area | 3.4 m x 3.35 m |
| Features | |||||
|---|---|---|---|---|---|
| Carpet Free | Attached Garage | Blinds | |||
| Furniture | Central air conditioning | Fireplace(s) | |||



























































