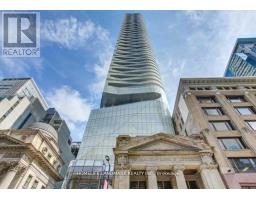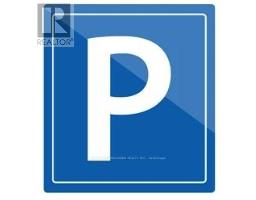611 - 18 ROUGE VALLEY DRIVE, Markham, Ontario, CA
Address: 611 - 18 ROUGE VALLEY DRIVE, Markham, Ontario
3 Beds2 Baths0 sqftStatus: Buy Views : 506
Price
$999,000
Summary Report Property
- MKT IDN8394492
- Building TypeApartment
- Property TypeSingle Family
- StatusBuy
- Added22 weeks ago
- Bedrooms3
- Bathrooms2
- Area0 sq. ft.
- DirectionNo Data
- Added On19 Jun 2024
Property Overview
Corner Suite Overlooking Rooftop Garden, Large Suite In The Building. Private Master Bedroom With W/I Closet And Ensuite With Separate Shower & Tub. This bright, and spacious unit with 9Ft Ceilings, Laminate Floors. Parking & Locker Included. Open Concept Functional Layout. Centre Island With Granite Counters. Upgraded Kitchen, Bathrooms And Light Fixtures. Go Station Minutes Away. Quick Access To Warden And Highways 7 & 407. **** EXTRAS **** Downtown Markham Is The Place To ... Live, Play & Work. Viva And Ttc At Doorstep. Stainless Steel Appliances & Granite Counters. Built-In Fridge, Flat-Top Stove With Built-In Oven. Dishwasher, Front-Load Washer &. Dryer. (id:51532)
Tags
| Property Summary |
|---|
Property Type
Single Family
Building Type
Apartment
Community Name
Unionville
Title
Condominium/Strata
Parking Type
Underground
| Building |
|---|
Bedrooms
Above Grade
3
Bathrooms
Total
3
Interior Features
Appliances Included
Oven - Built-In
Building Features
Features
Balcony
Building Amenities
Security/Concierge, Exercise Centre, Party Room, Recreation Centre, Storage - Locker
Heating & Cooling
Cooling
Central air conditioning
Heating Type
Forced air
Exterior Features
Exterior Finish
Concrete
Pool Type
Outdoor pool
Neighbourhood Features
Community Features
Pet Restrictions
Amenities Nearby
Public Transit
Maintenance or Condo Information
Maintenance Fees
$701.74 Monthly
Maintenance Management Company
R.E.M. Facilities Management 905-604-2877
Parking
Parking Type
Underground
Total Parking Spaces
1
| Level | Rooms | Dimensions |
|---|---|---|
| Main level | Living room | 6 m x 5.9 m |
| Dining room | 6 m x 5.9 m | |
| Kitchen | 5.9 m x 6 m | |
| Primary Bedroom | 3.7 m x 3.4 m | |
| Bedroom 2 | 3.6 m x 2.9 m | |
| Bedroom 3 | 3.7 m x 2.8 m |
| Features | |||||
|---|---|---|---|---|---|
| Balcony | Underground | Oven - Built-In | |||
| Central air conditioning | Security/Concierge | Exercise Centre | |||
| Party Room | Recreation Centre | Storage - Locker | |||





















































