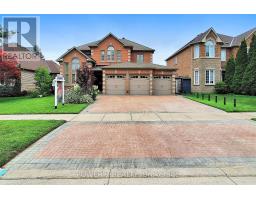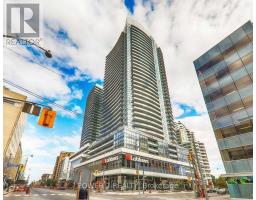77 HOUNDSBROOK CRESCENT, Markham, Ontario, CA
Address: 77 HOUNDSBROOK CRESCENT, Markham, Ontario
Summary Report Property
- MKT IDN9256890
- Building TypeHouse
- Property TypeSingle Family
- StatusBuy
- Added13 weeks ago
- Bedrooms4
- Bathrooms4
- Area0 sq. ft.
- DirectionNo Data
- Added On15 Aug 2024
Property Overview
Exquisite Monarch-designed residence nestled in the highly sought-after Markville community, Unionville. This Prestigious 2-Car Garage Home boasts a Premium Lot with a fenced yard, spanning approximately 40 feet on West Side & 140 Feet on North Side. Approx. 2,600 SF(Above Grade) With 4 Spacious Bedrooms Upstairs (2 Private Principal Rooms W/ 2 Enuite & Walk-In Closets), 9 Foot Ceiling on Main Floor, Open Concept Kitchen W/ New Quartz Kitchen Countertops, Extra Cabinetry & Newer Stainless Steel Kitchen Appliances, 2-Sided Gas Fireplace, Upgraded Hardwood Floor, Walk-In Main Floor Laundry, Natural Oak Stairs & Railings, Enclosed Front Porch & Interlock Driveway & Walkway. This exceptional residence is conveniently situated on a quite street, but just steps away from the top-ranking Markville High School (Ranked Top 2 in Ontario) and Also High-Ranking Central Park PS, Minutes Walk to Centennial Go Station, Markham Centennial Park, Markville Shopping Mall, A variety of Restaurants, Cafes, Coffee Shop, Too Good Pond and Unionville's charming Main Street! An Unspoiled Basement but very functional layout Awaits Your Personal Touch ** This is a linked property.** **** EXTRAS **** What A Superb Location in Markville! (id:51532)
Tags
| Property Summary |
|---|
| Building |
|---|
| Land |
|---|
| Level | Rooms | Dimensions |
|---|---|---|
| Second level | Primary Bedroom | 5.46 m x 5.38 m |
| Bedroom 2 | 3.94 m x 3.33 m | |
| Bedroom 3 | 3.94 m x 3.68 m | |
| Bedroom 4 | 5.11 m x 4.27 m | |
| Main level | Living room | 3.56 m x 5.84 m |
| Kitchen | 4.11 m x 5.44 m | |
| Family room | 3.35 m x 5.54 m |
| Features | |||||
|---|---|---|---|---|---|
| Attached Garage | Water softener | Garage door opener remote(s) | |||
| Dishwasher | Dryer | Range | |||
| Refrigerator | Stove | Washer | |||
| Window Coverings | Central air conditioning | ||||




































































