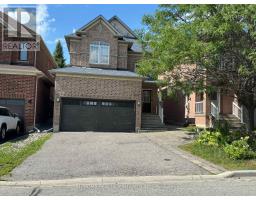9 RIDGECREST ROAD, Markham, Ontario, CA
Address: 9 RIDGECREST ROAD, Markham, Ontario
5 Beds4 Baths0 sqftStatus: Buy Views : 658
Price
$2,280,000
Summary Report Property
- MKT IDN9031905
- Building TypeHouse
- Property TypeSingle Family
- StatusBuy
- Added19 weeks ago
- Bedrooms5
- Bathrooms4
- Area0 sq. ft.
- DirectionNo Data
- Added On10 Jul 2024
Property Overview
Stunning 4 + 1 Bedrooms in Top Schools District Berczy Area *Top Ranked Schools (2 mins Drive to Stonebridge P.S , 5 Min Drive to Pierre Trudeau H.S) Main Floor 9 Ft Ceilings, Hardwood Floors Thru-Out. Over $200K In Upgrades from the Builder. Beautifully Finished Open Concept W/ Quartz Counter Tops & Stainless Steel Appliances. Custom Built Closets, California Shutters. Laundry/Mudroom On Main W Garage Entry. Finished Basement W Dance Studio/Gym W Spring Sub-Floor, Huge Cooler Room. Steps Out To Spacious Zen Oasis Backyard. Walking Distance To Parks/Trails, Shopping, Public Transit. **** EXTRAS **** All Existing Stainless Steel Appliances, All Elf's, All Window Coverings. (id:51532)
Tags
| Property Summary |
|---|
Property Type
Single Family
Building Type
House
Storeys
2
Community Name
Berczy
Title
Freehold
Land Size
40.02 x 103.37 FT|under 1/2 acre
Parking Type
Attached Garage
| Building |
|---|
Bedrooms
Above Grade
4
Below Grade
1
Bathrooms
Total
5
Partial
1
Interior Features
Appliances Included
Garage door opener remote(s)
Flooring
Hardwood, Cushion/Lino/Vinyl, Ceramic
Basement Type
N/A (Finished)
Building Features
Features
Conservation/green belt
Foundation Type
Brick
Style
Detached
Heating & Cooling
Cooling
Central air conditioning
Heating Type
Forced air
Utilities
Utility Type
Cable(Installed),Sewer(Installed)
Utility Sewer
Sanitary sewer
Water
Municipal water
Exterior Features
Exterior Finish
Brick
Neighbourhood Features
Community Features
Community Centre
Amenities Nearby
Park, Public Transit, Schools
Parking
Parking Type
Attached Garage
Total Parking Spaces
4
| Land |
|---|
Other Property Information
Zoning Description
Residential
| Level | Rooms | Dimensions |
|---|---|---|
| Second level | Bedroom 4 | 3.35 m x 3.05 m |
| Primary Bedroom | 4.35 m x 5.61 m | |
| Bedroom 2 | 3.96 m x 3.05 m | |
| Bedroom 3 | 3.35 m x 4.27 m | |
| Basement | Exercise room | 3.04 m x 3.04 m |
| Media | 3.96 m x 3.04 m | |
| Main level | Foyer | 1.82 m x 2.13 m |
| Office | 3.35 m x 3.66 m | |
| Dining room | 5.09 m x 3.66 m | |
| Laundry room | 1.52 m x 2.74 m | |
| Kitchen | 3.66 m x 4.02 m | |
| Family room | 5.06 m x 3.9 m |
| Features | |||||
|---|---|---|---|---|---|
| Conservation/green belt | Attached Garage | Garage door opener remote(s) | |||
| Central air conditioning | |||||



























































