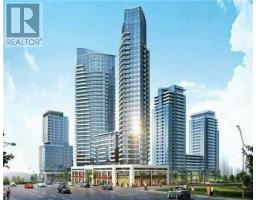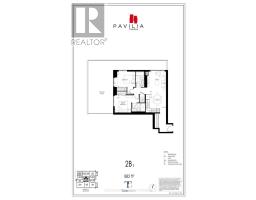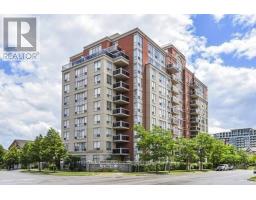11 SADDLECREEK DRIVE, Markham, Ontario, CA
Address: 11 SADDLECREEK DRIVE, Markham, Ontario
Summary Report Property
- MKT IDN8400546
- Building TypeRow / Townhouse
- Property TypeSingle Family
- StatusRent
- Added3 days ago
- Bedrooms3
- Bathrooms3
- AreaNo Data sq. ft.
- DirectionNo Data
- Added On30 Jun 2024
Property Overview
Welcome to 11 Saddlecreek Drive in Thornhill, where luxury meets humor in this stunning 3-storey townhome! With over 2,000 sqft of living space, this home features 9' ceilings on the second floor, perfect for tall guests to dance freely. The open concept living space is ideal for your creative routines, while the kitchen offers direct access to a patio for seamless BBQing. Upstairs, find two bedrooms each with full ensuite bathrooms, giving you the 5-star resort experience daily. The finished basement includes a third bedroom, perfect for guests or that one friend who overstays. Enjoy the convenience of direct access to a built-in garage and additional parking on a private driveway. Living in this luxury condo grants access to fantastic amenities, including a gym and pool, ensuring you never miss a workout or a swim. Situated in urban Richmond Hill, you're steps away from Highway 7's plethora of shopping, dining, and public transit options, and close to highways 404 and 407/ETR for easy commuting. Plus, enjoy acres of nearby park space for your outdoor adventures. Ready to move in and laugh out loud? 11 Saddlecreek Drive is waiting for you! **** EXTRAS **** Use of building amenities. Private single garage (gated access) and private driveway. 9' ceilings on second floor. 2 ensuite bathrooms. Balcony for BBQ. Front door access and street parking. Finished basement. (id:51532)
Tags
| Property Summary |
|---|
| Building |
|---|
| Level | Rooms | Dimensions |
|---|---|---|
| Second level | Living room | 4 m x 2.56 m |
| Dining room | 7.38 m x 3.38 m | |
| Kitchen | 3.78 m x 3.99 m | |
| Third level | Primary Bedroom | 4.09 m x 3.58 m |
| Bedroom 2 | 3.73 m x 3.55 m | |
| Basement | Bedroom 3 | 3.74 m x 3.07 m |
| Laundry room | 2.42 m x 1.91 m | |
| Ground level | Family room | 3.99 m x 3.99 m |
| Features | |||||
|---|---|---|---|---|---|
| Balcony | Garage | Dishwasher | |||
| Dryer | Range | Refrigerator | |||
| Stove | Washer | Central air conditioning | |||
| Security/Concierge | Exercise Centre | Party Room | |||
| Visitor Parking | |||||






























