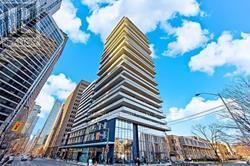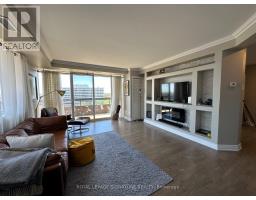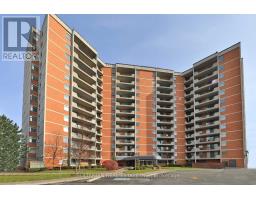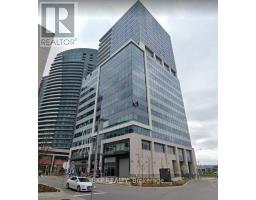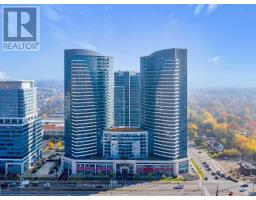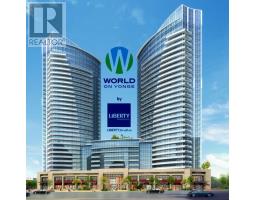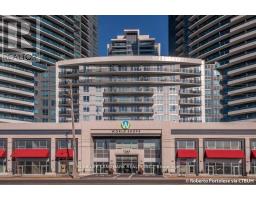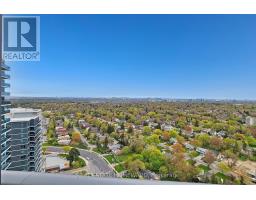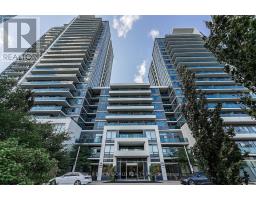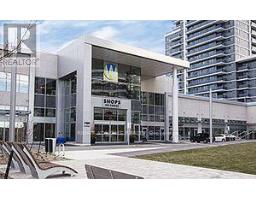175 BEAVERBRAE DR, Markham, Ontario, CA
Address: 175 BEAVERBRAE DR, Markham, Ontario
3 Beds3 BathsNo Data sqftStatus: Rent Views : 644
Price
$3,550
Summary Report Property
- MKT IDN8320708
- Building TypeRow / Townhouse
- Property TypeSingle Family
- StatusRent
- Added1 weeks ago
- Bedrooms3
- Bathrooms3
- AreaNo Data sq. ft.
- DirectionNo Data
- Added On09 May 2024
Property Overview
A Must See Bright & Spacious Brand New Town Home Located In Prestigious Victoria Manor-Jennings Community.Modern Design With Smart Home Technology, Thermal Heating And Cool, Over 9' Ceiling. $$$ Upgraded ModernKitchen, Spa Oasis, Master Bedroom Tray Ceiling, Bsmt Cold Cellar. Close To Angus Glen Golf Course, Parks, Shops,Schools, Hwy 404 & Much More **** EXTRAS **** Hardwood Floor Throughout, Tray Ceiling in Master Bedroom, Free Standing Bath Oasis, Kitchen S/S Appliances,Centre Island, Backsplash, Tankless Water Heater. Tenant Pays All Utilities, Maintains Lawn & Shovels Snow. (id:51532)
Tags
| Property Summary |
|---|
Property Type
Single Family
Building Type
Row / Townhouse
Storeys
2
Community Name
Victoria Manor-Jennings Gate
Title
Freehold
Land Size
23 x 108.53 FT
Parking Type
Attached Garage
| Building |
|---|
Bedrooms
Above Grade
3
Bathrooms
Total
3
Interior Features
Basement Type
N/A (Unfinished)
Building Features
Style
Attached
Heating & Cooling
Cooling
Central air conditioning
Heating Type
Forced air
Exterior Features
Exterior Finish
Brick
Parking
Parking Type
Attached Garage
Total Parking Spaces
3
| Level | Rooms | Dimensions |
|---|---|---|
| Second level | Primary Bedroom | 4.57 m x 4.77 m |
| Bedroom 2 | 4.05 m x 3.5 m | |
| Bedroom 3 | 3.7 m x 3.17 m | |
| Laundry room | Measurements not available | |
| Ground level | Kitchen | 4.72 m x 3.03 m |
| Dining room | 3.09 m x 3.55 m | |
| Great room | 4.26 m x 3.55 m | |
| Foyer | Measurements not available |
| Features | |||||
|---|---|---|---|---|---|
| Attached Garage | Central air conditioning | ||||








