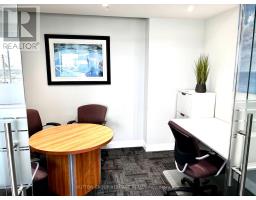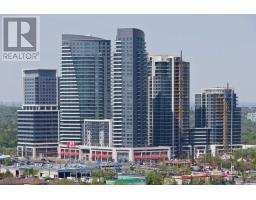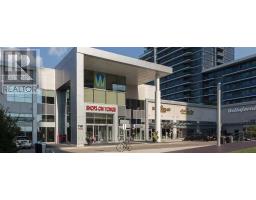2415 - 7171 YONGE STREET, Markham, Ontario, CA
Address: 2415 - 7171 YONGE STREET, Markham, Ontario
Summary Report Property
- MKT IDN9045765
- Building TypeApartment
- Property TypeSingle Family
- StatusRent
- Added12 weeks ago
- Bedrooms2
- Bathrooms2
- AreaNo Data sq. ft.
- DirectionNo Data
- Added On23 Aug 2024
Property Overview
**SHORT-TERM RENTAL ONLY until end of December 2024** Welcome to 7171 Yonge St Suite 2415! Experience urban living at its finest in this spacious, furnished 2-bedroom, 2-bathroom condo. Available for a 3-5 month stay, this 863 sq ft condo offers: Southwest-facing balcony with breathtaking city views; Open-concept layout perfect for entertaining; In-suite laundry for ultimate convenience; One secure underground parking spot; All utilities included. Nestled in the prestigious World On Yonge building, enjoy unparalleled access to: TTC and Finch subway station; World Shops, Shops on Yonge, and Centerpoint Mall; Lush parks and top-rated schools; Major highways for easy commuting. This turnkey property welcomes all (singles, pairs or families), with the landlord open to roommate arrangements. Don't miss this opportunity to live in comfort and style in one of the GTA's most sought-after neighbourhoods! **** EXTRAS **** Short-term rental only: minimum 3 months, maximum 5 months. Landlord is willing to have a roommate as well. Home is clean and well-maintained. Washer and dryer are in the entrance way/foyer hallway. (id:51532)
Tags
| Property Summary |
|---|
| Building |
|---|
| Level | Rooms | Dimensions |
|---|---|---|
| Flat | Living room | 7.87 m x 2.95 m |
| Kitchen | 3 m x 2.95 m | |
| Primary Bedroom | 4.32 m x 3.3 m | |
| Bedroom 2 | 3.35 m x 3.05 m |
| Features | |||||
|---|---|---|---|---|---|
| Balcony | Carpet Free | Underground | |||
| Intercom | Furniture | Central air conditioning | |||
| Security/Concierge | Exercise Centre | Party Room | |||
| Visitor Parking | |||||













































