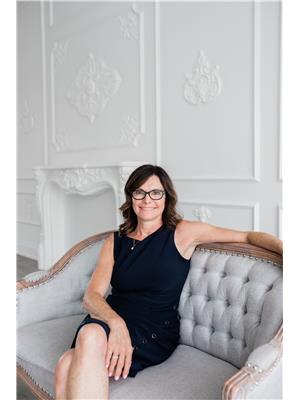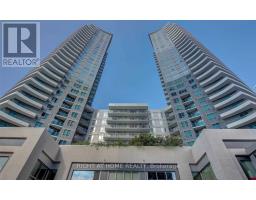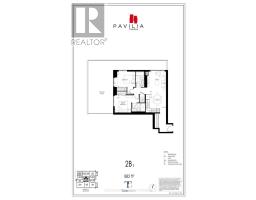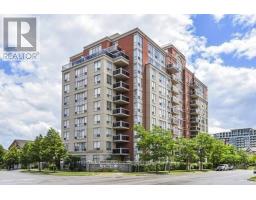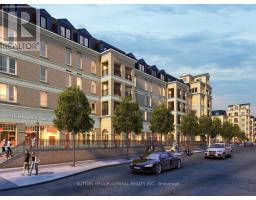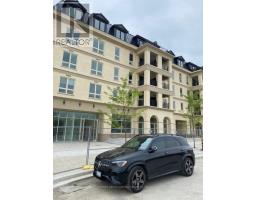35 BRIGHTBAY CRESCENT, Markham, Ontario, CA
Address: 35 BRIGHTBAY CRESCENT, Markham, Ontario
Summary Report Property
- MKT IDN8452138
- Building TypeHouse
- Property TypeSingle Family
- StatusRent
- Added1 weeks ago
- Bedrooms4
- Bathrooms4
- AreaNo Data sq. ft.
- DirectionNo Data
- Added On18 Jun 2024
Property Overview
Architectural beauty in the Grandview Estates community! This family home boasts a custom office with built in bookshelves, custom kitchen with wall to wall cabinets! The stunning family room and dining room with wall to wall windows offers a perfect area for family and friends to gather! Walk-out to a private backyard with patio and your own gazebo, backing on to a quaint parkette! Main floor laundry room with storage space, garage access to the home & side door access to the yard. 2 pc bathroom on the main floor and 4 bedrooms and 2 full bathrooms on the second floor. The spacious finished basement with a 3pc bathroom offers additional living space and additional storage space. Close to desirable Henderson PS, one of many reputable schools in the community, all amenities, shopping and transit. Great neighbourhood! This home is a MUST SEE! **** EXTRAS **** All appliances, gazebo in yard for tenant use. (id:51532)
Tags
| Property Summary |
|---|
| Building |
|---|
| Level | Rooms | Dimensions |
|---|---|---|
| Second level | Primary Bedroom | 4.46 m x 3.54 m |
| Bedroom 2 | 3 m x 2.9 m | |
| Bedroom 3 | 3.43 m x 3.39 m | |
| Bedroom 4 | 5.21 m x 3.3 m | |
| Basement | Recreational, Games room | 8.15 m x 6.17 m |
| Main level | Foyer | Measurements not available |
| Office | 4.91 m x 3.84 m | |
| Kitchen | 7.06 m x 3.34 m | |
| Dining room | 4.31 m x 3.54 m | |
| Family room | 7.25 m x 5.17 m |
| Features | |||||
|---|---|---|---|---|---|
| Carpet Free | Attached Garage | Central air conditioning | |||







































