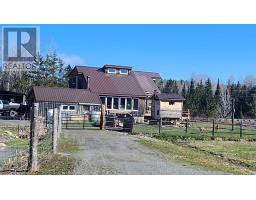5 Hill Street, Markstay, Ontario, CA
Address: 5 Hill Street, Markstay, Ontario
Summary Report Property
- MKT ID2118559
- Building TypeHouse
- Property TypeSingle Family
- StatusBuy
- Added14 weeks ago
- Bedrooms4
- Bathrooms2
- Area0 sq. ft.
- DirectionNo Data
- Added On14 Aug 2024
Property Overview
BEAUTIFULLY RENOVATED FAMILY HOME THAT IS CENTRALLY LOCATED IN THE LOVELY TOWN OF MARKSTAY ONTARIO. ENJOY PRIVATE TRANQUIL COUNTRY LIVING ON THIS LARGE 150 X 100 TREED LOT ON A QUIET DEAD-END STREET. THIS 3 + 1 BEDROOM 2 BATHROOM BUNGALOW IS LOCATED JUST 25 MINUTES FROM SUDBURY AND FEATURES MANY RECENT RENOVATIONS THAT INCLUDE: -A NEW STEEL ROOF, -A NEW HOT WATER TANK. -ALL NEW PLUMBING, -ALL NEW FLOORING AND PAINT THROUGHOUT, -COMPLETELY RENOVATED BATHROOMS,- ALL NEW FRONT DECK AND REAR DECK WITH POOL, -NEW WEEPING TILES WITH BLUE-SKIN, -NEW REAR PATIO DOOR, NEW FRIDGE AND DISHWASHER AND MANY OTHER IMPROVEMENTS. HIS HOUSE HAS A HUGE REC ROOM WITH A COZY WOOD STOVE AND WET BAR THAT'S PERFECT FOR SOCIAL GET-TOGETHERS AND IS TRULY A DREAM HOME WHERE YOU CAN BOTH LIVE AS WELL AS ENTERTAIN FRIENDS AND FAMILY!! AN ABSOLUTE PLEASURE TO SHOW! BOOK YOUR SHOWING TODAY!! WON'T LAST LONG!!! (id:51532)
Tags
| Property Summary |
|---|
| Building |
|---|
| Land |
|---|
| Level | Rooms | Dimensions |
|---|---|---|
| Lower level | Laundry room | 11'0 x 9'6 |
| Bedroom | 7'3 x 15'3 | |
| Recreational, Games room | 25'3 x 16'10 | |
| Main level | Bathroom | 7'3 x 6'9 |
| Kitchen | 11'6 x 7'9 | |
| Living room | 13'0 x 19'6 | |
| Primary Bedroom | 10'4 x 11'6 | |
| Bedroom | 10'4 x 9'5 | |
| Bedroom | 7'8 x 10'4 | |
| Dining room | 8'0 x 7'6 | |
| Foyer | 9'6 x 11'6 |
| Features | |||||
|---|---|---|---|---|---|
| Gravel | None | ||||






















































