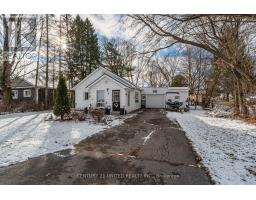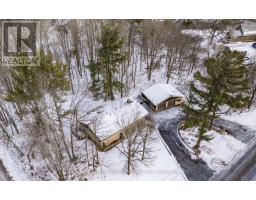121 FISH HOOK LANE, Marmora and Lake, Ontario, CA
Address: 121 FISH HOOK LANE, Marmora and Lake, Ontario
Summary Report Property
- MKT IDX8384430
- Building TypeHouse
- Property TypeSingle Family
- StatusBuy
- Added23 weeks ago
- Bedrooms3
- Bathrooms1
- Area0 sq. ft.
- DirectionNo Data
- Added On11 Jul 2024
Property Overview
Welcome to 121 Fish Hook Lane! This 4-season property sits at the end of the lane and enjoys one of the closest walks to the water in the area. Homes around Thanet Lake enjoy the deeded, shared waterfront which comes with a playground/beach area, open space for yard games, a boat launch with private docks to keep your boat. All the necessities are taken care of here, and extra amenities have been thoughtfully included from the board games to the hot tub! This property has enjoyed a profitable rental investment in the past, and it currently holds a 5-star rating while more than covering carrying costs (inquire for more details). Some of the comforts that this property has to share includes two large bedrooms (plus closets), a large loft with cozy sitting area and two extra beds, a wrap-around porch partially screened in, AND a three-car garage! Recent additions to the property include; Generac stand-by generator (2023), new furnace (2023), landscaping (2023), Marquis Hot Tub (2022), and a Sauna (2022). Book your showing today and see this exquisite little getaway on Thanet Lake for yourself! **** EXTRAS **** Association Fees are $125/year. Dock/Dock Allowance, and Boat + Motor + Trailer + Life Jackets Are Negotiable. (id:51532)
Tags
| Property Summary |
|---|
| Building |
|---|
| Land |
|---|
| Level | Rooms | Dimensions |
|---|---|---|
| Second level | Primary Bedroom | 2.98 m x 3.94 m |
| Bedroom 2 | 2.88 m x 2.81 m | |
| Bathroom | 2.65 m x 2.84 m | |
| Third level | Bedroom 3 | 9.43 m x 2.23 m |
| Living room | 3.5 m x 2.47 m | |
| Main level | Kitchen | 3.15 m x 4.7 m |
| Living room | 3.5 m x 4.7 m | |
| Sunroom | 7.05 m x 2.34 m | |
| Dining room | 2.78 m x 4.7 m |
| Features | |||||
|---|---|---|---|---|---|
| Level lot | Wooded area | Irregular lot size | |||
| Sloping | Partially cleared | Flat site | |||
| Recreational | Detached Garage | Hot Tub | |||
| Water Treatment | Dishwasher | Dryer | |||
| Furniture | Microwave | Refrigerator | |||
| Sauna | Stove | Washer | |||
| Fireplace(s) | |||||









































