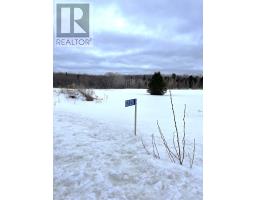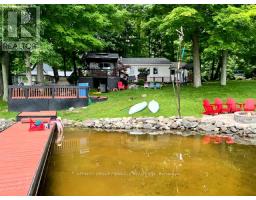13 MAIN STREET, Marmora and Lake, Ontario, CA
Address: 13 MAIN STREET, Marmora and Lake, Ontario
3 Beds2 Baths0 sqftStatus: Buy Views : 616
Price
$425,000
Summary Report Property
- MKT IDX11913661
- Building TypeHouse
- Property TypeSingle Family
- StatusBuy
- Added14 weeks ago
- Bedrooms3
- Bathrooms2
- Area0 sq. ft.
- DirectionNo Data
- Added On08 Jan 2025
Property Overview
Welcome to this 2 Storey, 3 Bedroom, 2 Bathroom newly renovated from the inside-out home. It is located on the edge of the village of Marmora and has many upgrades in 2023 including roof, siding, insulation, electrical, plumbing, drywall, flooring and trim, new doors, decking, new shed and natural gas furnace installed in 2018 that has been recently serviced. All renovations are completed and ready to move in! (id:51532)
Tags
| Property Summary |
|---|
Property Type
Single Family
Building Type
House
Storeys
2
Title
Freehold
Land Size
67.63 x 132.79 FT ; Rectangular|under 1/2 acre
| Building |
|---|
Bedrooms
Above Grade
3
Bathrooms
Total
3
Partial
1
Interior Features
Basement Type
Partial (Unfinished)
Building Features
Foundation Type
Stone
Style
Detached
Heating & Cooling
Heating Type
Forced air
Utilities
Utility Type
Cable(Available),Sewer(Installed)
Utility Sewer
Sanitary sewer
Water
Municipal water
Exterior Features
Exterior Finish
Wood
Neighbourhood Features
Community Features
Community Centre, School Bus
Amenities Nearby
Park, Place of Worship
Parking
Total Parking Spaces
2
| Land |
|---|
Lot Features
Fencing
Fenced yard
Other Property Information
Zoning Description
R1
| Level | Rooms | Dimensions |
|---|---|---|
| Second level | Bedroom | 2.3 m x 3.7 m |
| Bedroom | 2.3 m x 3.7 m | |
| Primary Bedroom | 4.1 m x 4.7 m | |
| Bathroom | 3 m x 1.5 m | |
| Main level | Living room | 4.66 m x 4.21 m |
| Kitchen | 4.6 m x 2.8 m | |
| Laundry room | 2.2 m x 1.6 m | |
| Bathroom | 2.6 m x 1.1 m |




































