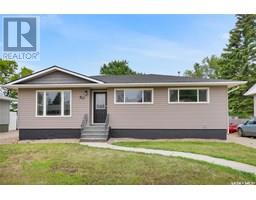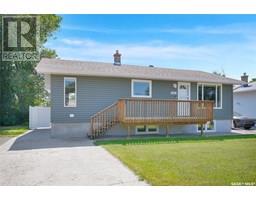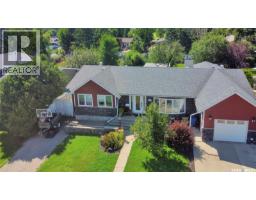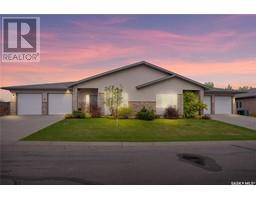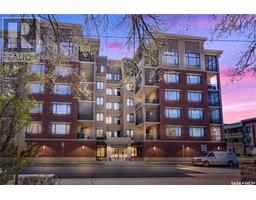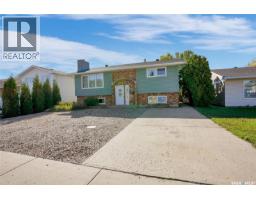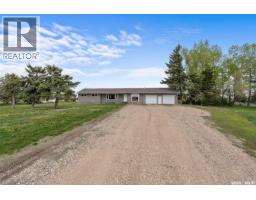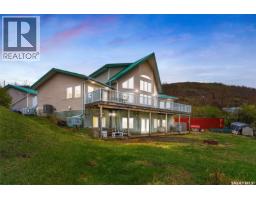701 Tatanka DRIVE Buffalo Pound Lake, Marquis Rm No. 191, Saskatchewan, CA
Address: 701 Tatanka DRIVE, Marquis Rm No. 191, Saskatchewan
Summary Report Property
- MKT IDSK007736
- Building TypeHouse
- Property TypeSingle Family
- StatusBuy
- Added10 weeks ago
- Bedrooms2
- Bathrooms2
- Area1210 sq. ft.
- DirectionNo Data
- Added On10 Sep 2025
Property Overview
Discover 4 Season Lake Living in the beautiful Resort Village of Sun Valley at Buffalo Pound Lake. Nestled on a large lot approx. 27,870sqft (.65 acres) of land with WALKOUT Bungalow styled home w/ Dbl. Att. Heated Garage, a Single Det. Garage & tons of parking for your toys like your Boat & RV. Welcomed & leaded to the main house, you are greeted into the main living space, set in an Open Concept design w/vaulted ceiling, sun tunnels & floor to ceiling updated windows creating an airy & expansive feel. The Living Room features a wood stove w/Tindal stone hearth as a focal point & the open kitchen, enjoys solid oak cabinetry, large U-shaped centre island allowing for an abundance of cooking workspace, & storage. This is the perfect entertaining home as there is a patio door to the massive WRAP Around Deck too! This floor comes complete w/2 Bedrooms & a 4pc. Bath w/full tub surround. Oh, and did we mention there is a lift to take you from main to lower level? Perfect for accessibility & any challenges. The lower level includes a Flex room currently used as a bedroom, which can be easily adapted to suite your needs, whether as a home office, workout room or craft space. There is a 3pc. Bath & laundry/storage area which simplify household chores & storage needs. The Dbl. Attached heated Garage is currently being used as a Rec Room. Updates include shingles, windows & furnace. This home has so much potential and with a bit of TLC & personal touches can be your peaceful year-round residence or a seasonal escape. Enjoy the natural beauty & recreational opportunities of Buffalo Pound Lake while relishing the spacious comfort of your own private, serene park like yard. Explore the possibilities at this unique property & discover how it can perfectly match your vision of ideal lake living. CLICK ON THE MULTI MEDIA LINK FOR A FULL VISUAL TOUR and ask your REALTOR® for additional information and come take a personal tour. (id:51532)
Tags
| Property Summary |
|---|
| Building |
|---|
| Level | Rooms | Dimensions |
|---|---|---|
| Basement | Den | 13 ft ,10 in x 8 ft ,2 in |
| 3pc Bathroom | 6 ft x 5 ft ,2 in | |
| Laundry room | 10 ft ,7 in x 6 ft ,5 in | |
| Storage | x x x | |
| Other | x x x | |
| Main level | Foyer | 6 ft ,11 in x 4 ft ,11 in |
| Living room | 26 ft ,8 in x 16 ft ,9 in | |
| Dining room | 12 ft ,1 in x 7 ft ,1 in | |
| Kitchen | 13 ft ,3 in x 11 ft ,8 in | |
| Primary Bedroom | 11 ft ,10 in x 11 ft ,10 in | |
| Bedroom | 11 ft ,11 in x 9 ft ,9 in | |
| 4pc Bathroom | 8 ft ,3 in x 6 ft ,4 in |
| Features | |||||
|---|---|---|---|---|---|
| Treed | Irregular lot size | Elevator | |||
| Wheelchair access | Attached Garage | Detached Garage | |||
| RV | Gravel | Heated Garage | |||
| Parking Space(s)(20) | Washer | Refrigerator | |||
| Dryer | Window Coverings | Garage door opener remote(s) | |||
| Stove | Walk out | Central air conditioning | |||




















































