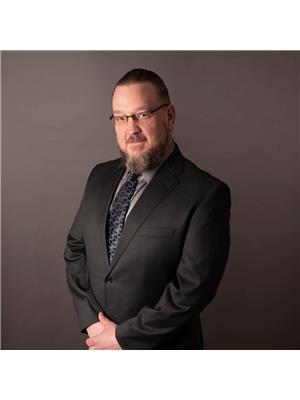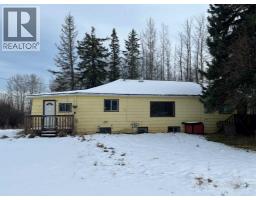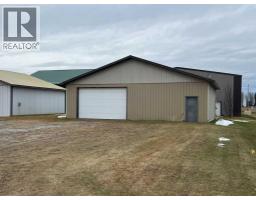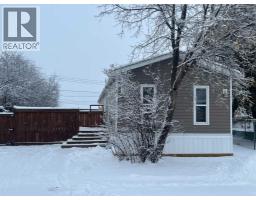9 Upper Crescent, Marten Beach, Alberta, CA
Address: 9 Upper Crescent, Marten Beach, Alberta
Summary Report Property
- MKT IDA2231966
- Building TypeHouse
- Property TypeSingle Family
- StatusBuy
- Added20 weeks ago
- Bedrooms4
- Bathrooms3
- Area3631 sq. ft.
- DirectionNo Data
- Added On03 Oct 2025
Property Overview
Modern log home directly on Lesser Slave Lake's sandy beach. This 3,631 sq ft property blends Douglas Fir construction with contemporary design, featuring distinctive rock accents and KitchenCraft millwork throughout. Located in Marten Beach, 2.5 hours from Edmonton.The main floor includes two bedrooms, full bath, and a kitchen equipped with granite counters, hybrid gas/electric stove, and full-size refrigerator/freezer. Upstairs, the primary bedroom offers lake-view balcony, five-piece ensuite with soaker tub, and walk-through closet. A spacious flex room overlooks the water through floor-to-ceiling windows.Completely separate one-bedroom suite with private entrance provides immediate rental income potential. Full kitchen, bathroom, and direct beach access make this an ideal Airbnb opportunity while maintaining privacy from the main residence.Built with attention to quality and detail. Infrastructure ready for modern living: elevator-ready construction, solar approved, fibre optic arriving to the community (signup available). Attached 25x35' garage with 9' doors, Haley cabinets, custom flooring.Four bedrooms total. Fully furnished. Move-in ready. High elevation lot ensures dry conditions year-round while maximizing waterfront views from multiple levels. Quiet area with seasonal neighbors. (id:51532)
Tags
| Property Summary |
|---|
| Building |
|---|
| Land |
|---|
| Level | Rooms | Dimensions |
|---|---|---|
| Third level | 5pc Bathroom | 9.67 Ft x 15.50 Ft |
| Family room | 33.92 Ft x 14.25 Ft | |
| Primary Bedroom | 17.92 Ft x 15.50 Ft | |
| Other | 7.67 Ft x 15.50 Ft | |
| Main level | 4pc Bathroom | 5.58 Ft x 11.25 Ft |
| Bedroom | 10.00 Ft x 16.17 Ft | |
| Dining room | 16.92 Ft x 5.75 Ft | |
| Kitchen | 22.92 Ft x 3.83 Ft | |
| Living room | 19.17 Ft x 9.83 Ft | |
| Furnace | 9.25 Ft x 12.17 Ft | |
| Upper Level | 3pc Bathroom | 7.33 Ft x 11.42 Ft |
| Bedroom | 16.33 Ft x 11.58 Ft | |
| Bedroom | 15.42 Ft x 11.58 Ft | |
| Dining room | 10.25 Ft x 13.75 Ft | |
| Family room | 23.00 Ft x 19.67 Ft | |
| Kitchen | 16.58 Ft x 16.42 Ft | |
| Laundry room | 8.58 Ft x 11.58 Ft | |
| Other | 16.33 Ft x 6.33 Ft |
| Features | |||||
|---|---|---|---|---|---|
| Concrete | Attached Garage(2) | Shared | |||
| Refrigerator | Dishwasher | Stove | |||
| Microwave | Freezer | Hood Fan | |||
| Window Coverings | Washer & Dryer | None | |||























































