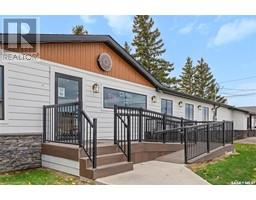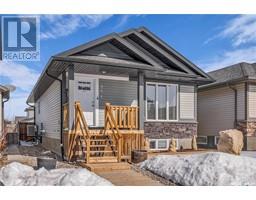101 100 Chaparral BOULEVARD, Martensville, Saskatchewan, CA
Address: 101 100 Chaparral BOULEVARD, Martensville, Saskatchewan
Summary Report Property
- MKT IDSK998774
- Building TypeNo Data
- Property TypeNo Data
- StatusBuy
- Added1 weeks ago
- Bedrooms2
- Bathrooms3
- Area929 sq. ft.
- DirectionNo Data
- Added On21 Mar 2025
Property Overview
Looking for the perfect first home, investment property? Features that you’ll love in this house are 3 FULL BATHS for extra comfort & 2 ELECTRIFIED PARKING STALLS right outside. This charming two-story half duplex in Martensville has everything you need—modern finishes, plenty of space, and a low-maintenance lifestyle, all just minutes from Saskatoon! Step inside and you will fall in love with a bright and open main floor with stylish finishes also a modern kitchen featuring GRANITE COUNTERTOPS and stainless steel appliances including a GAS STOVE which is perfect for cooking and entertaining. From the living room you have access to a COVERED VERANDAH which is ideal for enjoying morning or evening coffee. Upstairs, you’ll find: A spacious primary bedroom with a walk-in closet and a 4-piece ensuite & a second bedroom with another walk-in closet and direct access to the main bathroom—perfect for guests, kids, or a home office. On the same level you have conveniently located IN-SUITE LAUNDARY —no more hauling laundry up and down stairs! Basement has been nicely done with another 4 pc bath, utility room, under stairs storage & a big living space which can be used as a home office or kids play area. With its affordable price, modern design, and great location, this home is perfect for first-time buyers, young professionals, or anyone looking for stress-free living. Don’t miss this opportunity—book a viewing today! (id:51532)
Tags
| Property Summary |
|---|
| Building |
|---|
| Level | Rooms | Dimensions |
|---|---|---|
| Second level | Bedroom | 10'9" x 9'10" |
| Primary Bedroom | 11'3" x 10'2" | |
| 4pc Bathroom | Measurements not available | |
| 4pc Ensuite bath | Measurements not available | |
| Laundry room | Measurements not available | |
| Basement | 4pc Bathroom | Measurements not available |
| Family room | 10'5" x 14'5" | |
| Main level | Kitchen | 10'5" x 15'2" |
| Living room | 8'2" x 15'2" |
| Features | |||||
|---|---|---|---|---|---|
| Rectangular | Balcony | Surfaced(2) | |||
| Other | None | Parking Space(s)(2) | |||
| Washer | Refrigerator | Dishwasher | |||
| Dryer | Microwave | Window Coverings | |||
| Stove | |||||











































