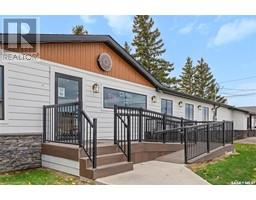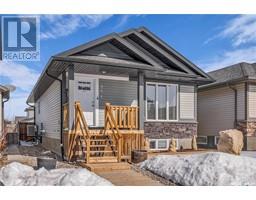173 Codette LANE, Martensville, Saskatchewan, CA
Address: 173 Codette LANE, Martensville, Saskatchewan
Summary Report Property
- MKT IDSK000521
- Building TypeRow / Townhouse
- Property TypeSingle Family
- StatusBuy
- Added2 days ago
- Bedrooms4
- Bathrooms4
- Area1240 sq. ft.
- DirectionNo Data
- Added On03 Apr 2025
Property Overview
Welcome to 173 Codette Lane in one of Martensville's newest neighborhoods, Lake Vista. This stylish North Ridge Development built townhome is in immaculate condition. This stunning end unit townhouse is in the desirable Lake Vista neighborhood! Completely finished top to bottom with 4 bedrooms, 4 bathrooms and a finished yard and double detached garage. This townhouse is sure to impress with its style and functionality! You will be greeted by an incredible open concept floor plan featuring a large family room with an oversized front window. The kitchen is outfitted with modern cabinetry, quartz countertops, stainless steel appliances, pantry closet and a large sit up island. The large dining rooms can accomodate a large family dinner and offers a stylish feature wall. Completing the main floor is a quaint mudroom with hooks and shelving and a two-piece bathroom. Upstairs you will find 3 bedrooms. The master bedroom has it’s own 3 piece bathroom with a window as well as a spacious walk in cloest. There are two more bedrooms upstairs for the growing family. The basement is completely developed with a bedroom, 3 piece bathroom and a large a family room. The laundry is downstairs as well as storage under the stairs. Outside you’ll find a fully fenced yard, deck and double car garage. Being an end unit, you only have neighbours attached on one side and the backyard is large and open. Other features of this townhome include central air conditioning, blinds, laminate flooring on the main floor, vinyl plank flooring in the bathrooms, gates to access the backyard from the back and the side. This location is fantastic being close to the school, parks, and walking trails along the peaceful and quiet Lake Vista! You can see the school from your backyard. This townhome is extremely well maintained. Call today to set up your private showing! (id:51532)
Tags
| Property Summary |
|---|
| Building |
|---|
| Land |
|---|
| Level | Rooms | Dimensions |
|---|---|---|
| Second level | Primary Bedroom | 14'3 x 13'5 |
| Other | 6'3 x 5'1 | |
| 4pc Ensuite bath | 8'10 x 4'11 | |
| Bedroom | 9'3 x 9'2 | |
| 4pc Bathroom | 7'8 x 4'8 | |
| Bedroom | 9'3 x 9'1 | |
| Fourth level | 4pc Bathroom | 9'1 x 4'11 |
| Basement | Laundry room | 10'11 x 8'4 |
| Family room | 18'8 x 11'9 | |
| Bedroom | 10'2 x 9'7 | |
| Main level | Family room | 14'3 x 14'2 |
| Dining room | 12'5 x 6'2 | |
| Kitchen | 12'5 x 9'5 | |
| 2pc Bathroom | 5'1 x 4'5 | |
| Mud room | 6'3 x 6'2 |
| Features | |||||
|---|---|---|---|---|---|
| Sump Pump | Detached Garage | Parking Space(s)(2) | |||
| Washer | Refrigerator | Dishwasher | |||
| Dryer | Microwave | Window Coverings | |||
| Garage door opener remote(s) | Stove | Central air conditioning | |||





















































