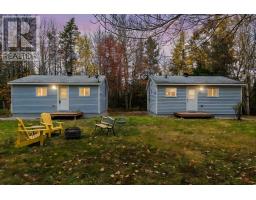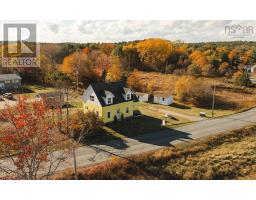14 Murry Road, Martins Point, Nova Scotia, CA
Address: 14 Murry Road, Martins Point, Nova Scotia
Summary Report Property
- MKT ID202502522
- Building TypeHouse
- Property TypeSingle Family
- StatusBuy
- Added40 weeks ago
- Bedrooms3
- Bathrooms1
- Area2068 sq. ft.
- DirectionNo Data
- Added On20 Mar 2025
Property Overview
OCEANFRONT WITH ACREAGE is now on the market in the South Shore! This property sitting on 4.79 acres with 120' of direct ocean frontage, and an 85' dock is the opportunity you've been waiting for in Martins Point. Captivate yourself with Atlantic ocean air and island views of the infamous Oak Island - being a stone's throw away, Chester, Blandford, and Mahone Bay islands while submerging yourself in the beauty of the South Shore. This property is perfectly positioned between the two seaside communities of Chester and Mahone Bay, while being under an hour to Halifax making it a perfect place to call home, or home away from home. The home boasts an attached 20x24 double car garage, 3 bathrooms, a vaulted living room with skylights, a large family room, and a kitchen with stunning ocean views. The lower level, although now partially finished, could be easily converted to maximize your living space. Relax in the pool while taking in the breathtaking scenery around you, while enjoying maximum privacy. You have plenty of space to develop or expand as this property is zoned as mixed use, making multiple opportunities possible for your vision. Enjoy the virtual tour attached which showcases the property and all it has to offer from a unique perspective. (id:51532)
Tags
| Property Summary |
|---|
| Building |
|---|
| Level | Rooms | Dimensions |
|---|---|---|
| Lower level | Storage | 10 x 10 |
| Workshop | 12 x 15 | |
| Storage | 25 x 18 + 10 X 23 | |
| Utility room | 17 x 11.8 | |
| Main level | Mud room | 10 x 8.2 |
| Laundry room | 10.2 x 6.11 | |
| Bedroom | 10.4 x 10.2 | |
| Bath (# pieces 1-6) | 10 x 9 | |
| Kitchen | 13.4 x 10.7 | |
| Bedroom | 10.7 x 10.2 | |
| Primary Bedroom | 12.9 x 10.3 | |
| Dining room | 12.9 x 10.3 | |
| Family room | 24.5 x 12.8 | |
| Living room | 24.7 x 22 |
| Features | |||||
|---|---|---|---|---|---|
| Treed | Sloping | Garage | |||
| Attached Garage | Stove | Dishwasher | |||
| Dryer | Washer | Refrigerator | |||
| Water softener | |||||

































