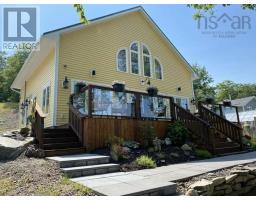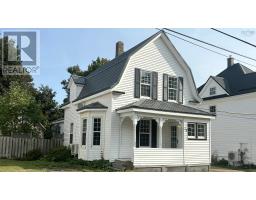1981 Antigonish Guysborough Road, Marydale, Nova Scotia, CA
Address: 1981 Antigonish Guysborough Road, Marydale, Nova Scotia
3 Beds3 Baths2505 sqftStatus: Buy Views : 231
Price
$440,000
Summary Report Property
- MKT ID202508039
- Building TypeHouse
- Property TypeSingle Family
- StatusBuy
- Added35 weeks ago
- Bedrooms3
- Bathrooms3
- Area2505 sq. ft.
- DirectionNo Data
- Added On07 May 2025
Property Overview
Visit REALTOR® website for additional information. Tucked away on nearly two acres, this charming 3-bedroom, 2.5-bath home offers space, comfort, and privacy just 15?20 minutes from Antigonish. With bathrooms on every level, a fully finished walk-out basement, and flexible bonus rooms, it?s designed for convenience and versatility. Natural light fills the two-story layout, while heat pumps and a durable metal roof add year-round comfort and peace of mind. Outside, mature trees, a spacious lawn, a paved driveway, two-car garage, and matching shed create a private, well-equipped retreat. Enjoy quiet mornings or lively gatherings?this home blends peaceful living with modern amenities. (id:51532)
Tags
| Property Summary |
|---|
Property Type
Single Family
Building Type
House
Storeys
2
Square Footage
2505 sqft
Community Name
Marydale
Title
Freehold
Land Size
1.92 ac
Built in
1981
Parking Type
Garage,Detached Garage
| Building |
|---|
Bedrooms
Above Grade
3
Bathrooms
Total
3
Partial
1
Interior Features
Appliances Included
Range, Dishwasher, Dryer, Washer, Microwave, Refrigerator
Flooring
Ceramic Tile, Hardwood, Laminate, Linoleum
Basement Type
Full
Building Features
Features
Treed, Sloping
Foundation Type
Poured Concrete
Style
Detached
Square Footage
2505 sqft
Total Finished Area
2505 sqft
Structures
Shed
Heating & Cooling
Cooling
Wall unit, Heat Pump
Utilities
Utility Sewer
Septic System
Water
Drilled Well
Exterior Features
Exterior Finish
Vinyl
Neighbourhood Features
Community Features
School Bus
Amenities Nearby
Place of Worship
Parking
Parking Type
Garage,Detached Garage
| Level | Rooms | Dimensions |
|---|---|---|
| Second level | Primary Bedroom | 13.4x12 |
| Bath (# pieces 1-6) | 8x5.10 | |
| Bedroom | 12.2x11.9 | |
| Bedroom | 13.11x8.9 | |
| Basement | Recreational, Games room | 15x13.8 |
| Bedroom | 11.8x10.5 | |
| Bath (# pieces 1-6) | 11.2x4.5 | |
| Main level | Porch | 5x6.5 |
| Kitchen | 14.5x11.2 | |
| Living room | 12.2x19.10 | |
| Den | 8.1x7.5 | |
| Bath (# pieces 1-6) | 4.2x4.8 | |
| Foyer | 7x4.9 | |
| Dining room | 15.9x11.4 |
| Features | |||||
|---|---|---|---|---|---|
| Treed | Sloping | Garage | |||
| Detached Garage | Range | Dishwasher | |||
| Dryer | Washer | Microwave | |||
| Refrigerator | Wall unit | Heat Pump | |||
















