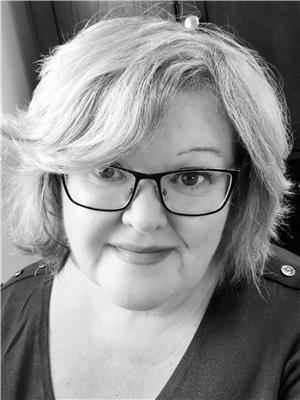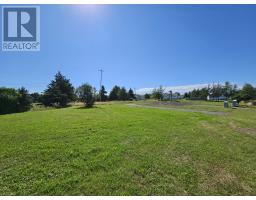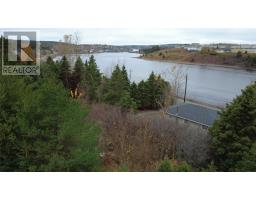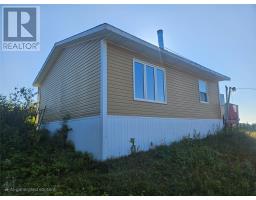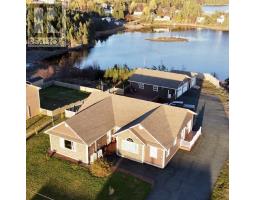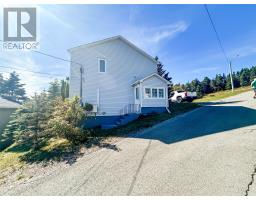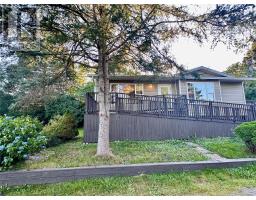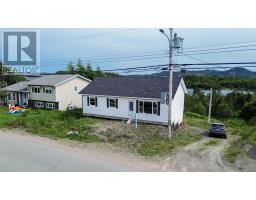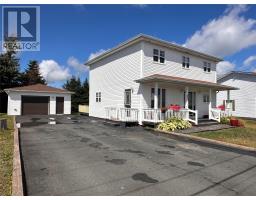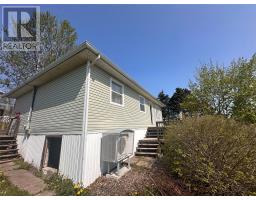122 Harris Drive, Marystown, Newfoundland & Labrador, CA
Address: 122 Harris Drive, Marystown, Newfoundland & Labrador
Summary Report Property
- MKT ID1288136
- Building TypeTwo Apartment House
- Property TypeSingle Family
- StatusBuy
- Added19 weeks ago
- Bedrooms5
- Bathrooms3
- Area2260 sq. ft.
- DirectionNo Data
- Added On03 Oct 2025
Property Overview
Welcome to 122 Harris Drive – a spacious and versatile property offering excellent value in a prime Marystown location. Situated just a 3-minute walk from MCHS and Sacred Heart Elementary, and close to shopping, dining, and town amenities, this home is ideal for families, investors, or anyone looking for space and convenience. The main floor offers three generously sized bedrooms, including a primary with a 2-piece ensuite. The main bathroom has been recently renovated. A combined laundry and pantry area adds functionality, and the propane stove, mini split system (with excellent A/C), and electric heat provide year-round comfort. The living room is spacious and the dining room with build in cabinetry provides space to tuck away less used kitchen items and display prized keepsakes. The kitchen has ample cabinets and counterspace making it a joy to prepare meals in. There is a side porch as well that gives access to the main floor and the basement level. This could be easily closed off to make the basement a fully self contained apartment. Enjoy outdoor living with full-length decks at the front, side and back of the home, all cumulating in 1662 square feet to enjoy! The basement features a bright, 2-bedroom apartment with large windows – perfect for rental income or extended family. Additional basement space includes utility/separate laundry and storage rooms, plus a large bonus room that can serve as a rec room, extra bedroom, or be integrated into the apartment for increased rental potential. Notable upgrades and features: 16' x 44' detached garage, paved driveway, freshly painted interior, all new PEX plumbing (last 10 years) and a beautiful, private green space with a dedicated firepit area This property is move-in ready and packed with potential. It’s a must-see! (id:51532)
Tags
| Property Summary |
|---|
| Building |
|---|
| Land |
|---|
| Level | Rooms | Dimensions |
|---|---|---|
| Basement | Bath (# pieces 1-6) | 5.84 x 7.13 |
| Not known | 9.40 x 12.57 | |
| Bedroom | 9.09 x 13.53 | |
| Not known | 11.25 x 11.79 | |
| Not known | 10.71 x 11.80 | |
| Family room | 15.77 x 13.13 | |
| Not known | 8.67 x 10.27 | |
| Utility room | 5.85 x 8.13 | |
| Main level | Porch | 5.74 x 4.37 |
| Ensuite | 7.47 x 3.70 | |
| Primary Bedroom | 17.16 x 12.58 | |
| Bath (# pieces 1-6) | 6.41 x 7.60 | |
| Bedroom | 14.95 x 8.19 | |
| Bedroom | 7.59 x 9.97 | |
| Laundry room | 10.31 x 8.38 | |
| Dining room | 10.09 x 10.32 | |
| Kitchen | 7.93 x 10.33 | |
| Living room/Fireplace | 16.35 x 15.67 | |
| Foyer | 12.53 x 4.50 |
| Features | |||||
|---|---|---|---|---|---|
| Detached Garage | Dishwasher | Refrigerator | |||
| Stove | Washer | Dryer | |||















































