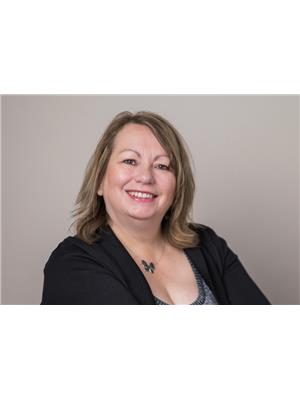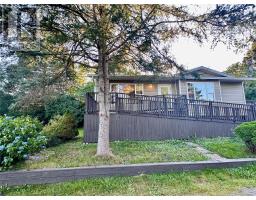25 Forest Road, Marystown, Newfoundland & Labrador, CA
Address: 25 Forest Road, Marystown, Newfoundland & Labrador
Summary Report Property
- MKT ID1288968
- Building TypeHouse
- Property TypeSingle Family
- StatusBuy
- Added2 weeks ago
- Bedrooms3
- Bathrooms2
- Area1890 sq. ft.
- DirectionNo Data
- Added On08 Aug 2025
Property Overview
Welcome to this beautifully maintained property that’s sure to impress from the moment you arrive. With terrific curb appeal, a freshly updated patio, and a lovely backyard perfect for summer gatherings, this home offers comfort and convenience in one inviting package. Step inside to a bright, stylish main level featuring three bedrooms, a modern main bath, and a welcoming living room with a striking accent wall. The spacious eat-in kitchen is ideal for family meals and entertaining, while the entire top floor shows beautifully — truly move-in ready. The lower level provides even more living space, including a cozy family room, a full bathroom, a laundry area, and plenty of storage to keep everything organized. Located close to all of Marystown’s amenities — shopping, schools, recreation, and more — this home blends style, functionality, and a fantastic location. 15x17 storage shed. Upgrades include : hot water boiler is 3 years old, roof was shingled in 2019, siding and windows are 9 years old, mostly pex plumbing and done in 2019, heaters updated in 2019. (id:51532)
Tags
| Property Summary |
|---|
| Building |
|---|
| Land |
|---|
| Level | Rooms | Dimensions |
|---|---|---|
| Basement | Storage | 13.4 X 15 |
| Not known | 20 X 11.9 | |
| Laundry room | 10.5 X 5 | |
| Bath (# pieces 1-6) | 9.5 X 4.11 | |
| Main level | Bedroom | 11 x 11 |
| Bedroom | 9.10 X 9.7 | |
| Bedroom | 9.10 X 8.4 | |
| Bath (# pieces 1-6) | 9.5 X 4.11 | |
| Living room | 13.6 X 15 | |
| Not known | 10.6 X 9.6 | |
| Porch | 8 X 6 |
| Features | |||||
|---|---|---|---|---|---|
| Dishwasher | Refrigerator | Stove | |||
| Washer | Dryer | ||||













































