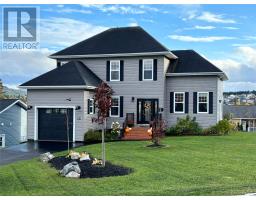177 Massey Drive, Massey Drive, Newfoundland & Labrador, CA
Address: 177 Massey Drive, Massey Drive, Newfoundland & Labrador
Summary Report Property
- MKT ID1290403
- Building TypeHouse
- Property TypeSingle Family
- StatusBuy
- Added20 weeks ago
- Bedrooms3
- Bathrooms2
- Area2698 sq. ft.
- DirectionNo Data
- Added On23 Sep 2025
Property Overview
Built in 1992, this two-story home sits on an oversized lot and is perfect for a growing family. It has been thoughtfully upgraded to offer a blend of classic charm and modern convenience. Step inside to a main floor that is both open and cozy, filled with an abundance of natural light. The space features hardwood and ceramic flooring, complemented by a solid oak staircase. The home's modern feel is enhanced by recent upgrades in 2025, including all new interior lights and kitchen appliances. Upstairs, you'll find three spacious bedrooms. The master bedroom provides a private retreat, complete with a relaxing whirlpool tub. The home had extensive upgrades in 2012, which included new siding, shingles, windows, and all exterior doors. The front and side patios were also redone in 2012, creating a perfect outdoor space. Additionally, the exterior lights were updated in 2025. The basement offers a blank canvas with plenty of room for future development, allowing you to customize the space to suit your family's needs. Don't miss the opportunity to own this outstanding family home. Call today to book your private viewing; you will not be disappointed. (id:51532)
Tags
| Property Summary |
|---|
| Building |
|---|
| Land |
|---|
| Level | Rooms | Dimensions |
|---|---|---|
| Second level | Bath (# pieces 1-6) | 4pc |
| Bedroom | 8' 7"" x 11' 1"" | |
| Bedroom | 9' 1"" x 13' 4"" | |
| Primary Bedroom | 11' 6"" x 20' 7"" | |
| Basement | Not known | 13' 8"" x 13' 4"" |
| Main level | Laundry room | 4' 10"" x 7' 8"" |
| Bath (# pieces 1-6) | 2pc | |
| Living room | 13' 10"" x 14 5"" | |
| Dining room | 10' 6"" x 12' 5"" | |
| Kitchen | 12' 3"" x 12' 4"" | |
| Family room | 14' x 15' 8"" |
| Features | |||||
|---|---|---|---|---|---|
| Cooktop | Dishwasher | Refrigerator | |||
| Microwave | Oven - Built-In | Washer | |||
| Whirlpool | Dryer | ||||




























