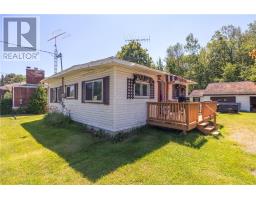345 CAMERON Street, Massey, Ontario, CA
Address: 345 CAMERON Street, Massey, Ontario
Summary Report Property
- MKT ID2120145
- Building TypeHouse
- Property TypeSingle Family
- StatusBuy
- Added6 weeks ago
- Bedrooms3
- Bathrooms3
- Area0 sq. ft.
- DirectionNo Data
- Added On05 Dec 2024
Property Overview
Welcome to 345 Cameron St., a true gem in the heart of beautiful Massey! This stunning 1,400 sq ft raised ranch bungalow, only 15 years young, perfectly blends modern amenities with the charm of an established neighborhood. As you arrive, you're greeted by gorgeous curb appeal and a freshly sealed paved driveway leading to a double detached heated garage—a dream space for DIY projects, a home gym, or keeping your vehicles cozy during winter. Nestled on a spacious 100' x 120' lot, the property offers a private, fenced backyard ideal for outdoor enthusiasts. With convenient back access, there's ample room to store trailers or recreational vehicles. Step inside to an open-concept living area that flows seamlessly, making entertaining a delight. The main floor boasts the convenience of laundry facilities, eliminating the hassle of stairs. With four comfortable bedrooms and three full bathrooms, there's plenty of space for family and guests. The generous primary bedroom is a true retreat, featuring its own ensuite bathroom. The finished basement extends your living space with a sizable family room—perfect for movie nights! Storage won't be an issue here; abundant indoor and outdoor spaces cater to all your needs. Located in a pristine neighborhood, 345 Cameron St. is just a 20-minute drive from Espanola's essential amenities and conveniently close to a walk-in clinic. For water enthusiasts, a boat launch around the corner provides easy access to the Spanish River. Don't miss this opportunity to call this beautiful property home. Experience the perfect blend of comfort, convenience, and style in Massey. Schedule your showing today and make 345 Cameron St. your new address! (id:51532)
Tags
| Property Summary |
|---|
| Building |
|---|
| Land |
|---|
| Level | Rooms | Dimensions |
|---|---|---|
| Lower level | Family room | 9.2 x 10.4 |
| Bedroom | 12.6 x 10 | |
| Main level | Laundry room | 10 x 8 |
| Bedroom | 10 x 12.1 | |
| Primary Bedroom | 12.9 x 14.8 | |
| Dining room | 12.1 x 12.2 | |
| Living room | 15 x 20.3 | |
| Kitchen | 12 x 12 |
| Features | |||||
|---|---|---|---|---|---|
| Attached Garage | Air exchanger | ||||












































