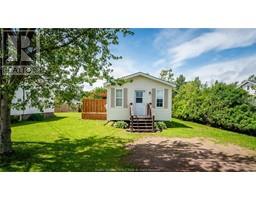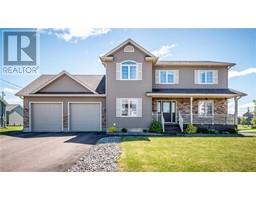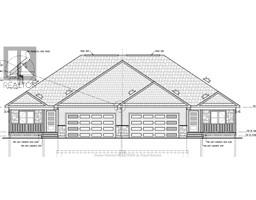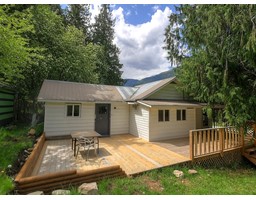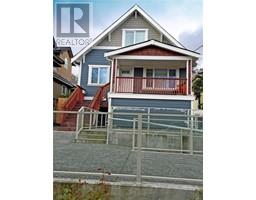10764 Highway 2, Masstown, Nova Scotia, CA
Address: 10764 Highway 2, Masstown, Nova Scotia
Summary Report Property
- MKT ID202414954
- Building TypeHouse
- Property TypeSingle Family
- StatusBuy
- Added17 weeks ago
- Bedrooms3
- Bathrooms3
- Area2693 sq. ft.
- DirectionNo Data
- Added On11 Jul 2024
Property Overview
Visit REALTOR® website for additional information. Nestled on a private 0.65-acres, this stunning 2-storey home offers elegance, functionality & a prime location. The paved driveway leads to a double attached garage & charming front covered deck, welcoming you into a meticulously crafted interior with gleaming maple hardwood floors & solid pine doors & trim. The kitchen boasts new quartz countertops, granite sink & center island while the dining room opens to a sunny back deck with pergola. The living room's bay window floods the space with natural light. A family room, laundry/mudroom & powder room complete the main floor. Upstairs, a 4PC bath, 3 bdrms including the primary bdrm with adjoining office, upgraded ensuite & walk-in closet. The basement offers lots of storage and versatile living spaces with 2 finished rooms, currently used as bdrms (no egress) & separated by a barn door. (id:51532)
Tags
| Property Summary |
|---|
| Building |
|---|
| Level | Rooms | Dimensions |
|---|---|---|
| Second level | Primary Bedroom | 18.7X19JUT |
| Ensuite (# pieces 2-6) | 9X7.6 | |
| Other | 12X9.4 | |
| Other | 8X7 | |
| Other | 11.2X5.6 | |
| Bath (# pieces 1-6) | 9.4X8 | |
| Bedroom | 10x14 | |
| Bedroom | 11.10X11.10 | |
| Basement | Games room | 11.2X12.3 |
| Recreational, Games room | 13X11.6+8X6.10 | |
| Main level | Foyer | 8.10X9.11 |
| Kitchen | 23.6X13 | |
| Dining room | COMBINED | |
| Living room | 14.8X16.2 | |
| Family room | 13.6X12 | |
| Other | 9.6X5.3 | |
| Bath (# pieces 1-6) | 5x5 |
| Features | |||||
|---|---|---|---|---|---|
| Level | Sump Pump | Garage | |||
| Attached Garage | Cooktop | Oven | |||
| Dishwasher | Dryer | Washer | |||
| Wall unit | Heat Pump | ||||














