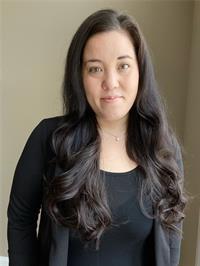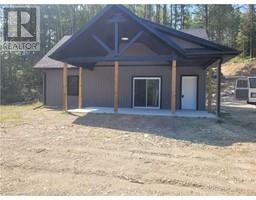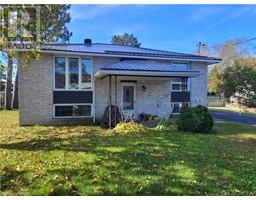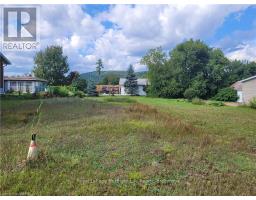354 POPLAR Street Mattawa, Mattawa, Ontario, CA
Address: 354 POPLAR Street, Mattawa, Ontario
4 Beds2 Baths1140 sqftStatus: Buy Views : 321
Price
$299,900
Summary Report Property
- MKT ID40683683
- Building TypeHouse
- Property TypeSingle Family
- StatusBuy
- Added17 weeks ago
- Bedrooms4
- Bathrooms2
- Area1140 sq. ft.
- DirectionNo Data
- Added On09 Dec 2024
Property Overview
Welcome to another affordable spacious home in beautiful Mattawa! This charming 1.5-storey, 4-bedroom home offering a spacious layout with 2 bathrooms, a cozy den, and a main floor laundry room for added convenience. The inviting dining room features a gas fireplace, perfect for cozy evenings. Enjoy the comfort of gas hot water heating throughout the home. Step outside through patio doors to a deck overlooking a large, private, partially fenced yard. Additional highlights include low-maintenance vinyl siding, a carport, and numerous recent updates. Located just a short walk to downtown and local schools, this home offers both comfort and convenience. (id:51532)
Tags
| Property Summary |
|---|
Property Type
Single Family
Building Type
House
Storeys
1.5
Square Footage
1140 sqft
Subdivision Name
Mattawa
Title
Freehold
Land Size
0.41 ac|under 1/2 acre
Built in
1900
Parking Type
Carport
| Building |
|---|
Bedrooms
Above Grade
4
Bathrooms
Total
4
Interior Features
Basement Type
Crawl space (Unfinished)
Building Features
Features
Paved driveway, Recreational
Foundation Type
Stone
Style
Detached
Square Footage
1140 sqft
Rental Equipment
Water Heater
Fire Protection
None
Structures
Porch
Heating & Cooling
Cooling
None
Heating Type
Hot water radiator heat
Utilities
Utility Type
Cable(Available),Electricity(Available),Natural Gas(Available),Telephone(Available)
Utility Sewer
Municipal sewage system
Water
Municipal water
Exterior Features
Exterior Finish
Aluminum siding
Neighbourhood Features
Community Features
High Traffic Area, Community Centre, School Bus
Amenities Nearby
Beach, Golf Nearby, Hospital, Place of Worship, Playground, Schools, Shopping, Ski area
Parking
Parking Type
Carport
Total Parking Spaces
2
| Land |
|---|
Lot Features
Fencing
Partially fenced
Other Property Information
Zoning Description
R1
| Level | Rooms | Dimensions |
|---|---|---|
| Second level | 4pc Bathroom | Measurements not available |
| Bedroom | 8'8'' x 6'6'' | |
| Bedroom | 10'4'' x 10'0'' | |
| Bedroom | 11'8'' x 11'4'' | |
| Primary Bedroom | 131'9'' x 11'0'' | |
| Main level | Laundry room | 9'9'' x 8'3'' |
| 3pc Bathroom | Measurements not available | |
| Den | 14'0'' x 13'0'' | |
| Living room | 20'0'' x 13'0'' | |
| Kitchen | 14'3'' x 13'0'' |
| Features | |||||
|---|---|---|---|---|---|
| Paved driveway | Recreational | Carport | |||
| None | |||||































