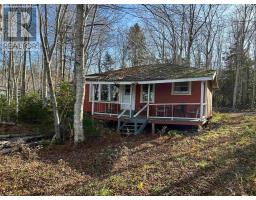6221 1 Highway, Mavillette, Nova Scotia, CA
Address: 6221 1 Highway, Mavillette, Nova Scotia
Summary Report Property
- MKT ID202509892
- Building TypeHouse
- Property TypeSingle Family
- StatusBuy
- Added2 days ago
- Bedrooms3
- Bathrooms2
- Area2008 sq. ft.
- DirectionNo Data
- Added On28 Jul 2025
Property Overview
Welcome to 6221 Highway #1, Mavillette a spacious family home just minutes from the beach. Set on 1.2 acres of land, this well-built bungalow offers room to grow both inside and out. Step into a bright and functional layout featuring a generous foyer, a sunny open-concept kitchen and dining area, and a large living room complete with a cozy wood-burning fireplaceperfect for creating that warm holiday ambiance. Down the wide hallway, youll find three oversized bedrooms, a full bath, and convenient storage throughout. A half bath just off the entry adds everyday practicality. On the lower level, a partially finished family room provides added living space, while the workshop area and utility room offer plenty of flexibility. The home is heated with an oil-fired hot water furnace and includes a wood annex for added efficiency. Outside, a two-level barn-style garage is ideal for hobbyists, storage, or a workshop. Whether youre looking for your next family home or a coastal getaway, this property combines comfort, quality, and locationjust five minutes from Mavillette Beach and a short drive to all local amenities. (id:51532)
Tags
| Property Summary |
|---|
| Building |
|---|
| Level | Rooms | Dimensions |
|---|---|---|
| Basement | Recreational, Games room | 32 x 14 |
| Main level | Living room | 14 x 20 |
| Dining room | 12 x 12 | |
| Kitchen | 16 x 13 | |
| Bedroom | 12 x 11 | |
| Bedroom | 13 x 14 | |
| Bedroom | 12 x 12 | |
| Bath (# pieces 1-6) | 12 x 8 | |
| Other | 3 x 4 Pantry | |
| Laundry / Bath | 15 x 7 | |
| Bath (# pieces 1-6) | 5 x 6 |
| Features | |||||
|---|---|---|---|---|---|
| Garage | Detached Garage | Gravel | |||
| None | |||||






























