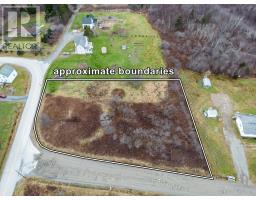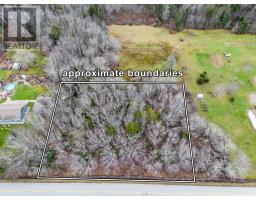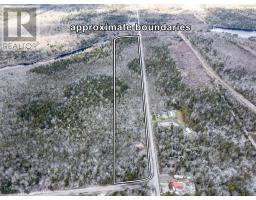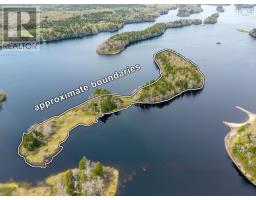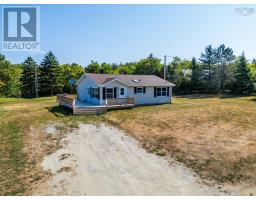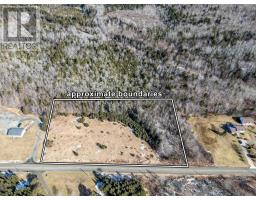619 Chemin DesPrairies Road, Maxwellton, Nova Scotia, CA
Address: 619 Chemin DesPrairies Road, Maxwellton, Nova Scotia
Summary Report Property
- MKT ID202424150
- Building TypeRecreational
- Property TypeSingle Family
- StatusBuy
- Added18 weeks ago
- Bedrooms2
- Bathrooms0
- Area626 sq. ft.
- DirectionNo Data
- Added On07 Oct 2025
Property Overview
Discover the charm and serenity of off-grid living with this peaceful camp located at 619 Chemin des Prairies Road, boasting 1.74 acres with frontage on Swallow Lake Brooke. Nestled on a mostly treed lot, this one-bedroom retreat comes fully furnished and ready to enjoy, with many recent upgrades that make it even more inviting. The four season property now features new electrical, including a 100-amp panel, new windows, large patio doors, and insulation, as well as laminate flooring throughout, adding modern comfort to this rustic setting. The camp is powered by a generator (included in the sale!) and features a large wood stove for cooking or keeping cozy, alongside the convenience of a heat pump for additional comfort. While the bathroom is yet to be installed, all materials have been purchased, leaving just the finishing touches to transform this into the perfect off-grid getaway. With a dug well, a holding tank for septic, and a secondary room that can serve as another bedroom, this property offers the ultimate escape from the hustle and bustle in a great location - roughly 30 to 40 minutes from both Yarmouth and Digby! Once the bathroom and appliances are installed, this peaceful haven will truly be a self-sufficient retreat for those seeking privacy and tranquility. Don't miss this fantastic opportunity to own your own private sanctuary and book your showing today! (id:51532)
Tags
| Property Summary |
|---|
| Building |
|---|
| Level | Rooms | Dimensions |
|---|---|---|
| Main level | Eat in kitchen | 15.3x11.5 |
| Living room | 19.4x13.10 | |
| Bath (# pieces 1-6) | 7.6x7.2 | |
| Bedroom | 8.10x6.11 | |
| Bedroom | 8.8x7.11 |
| Features | |||||
|---|---|---|---|---|---|
| Recreational | Gravel | Heat Pump | |||





























