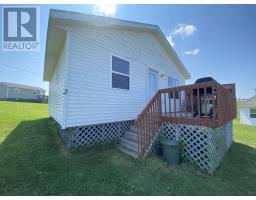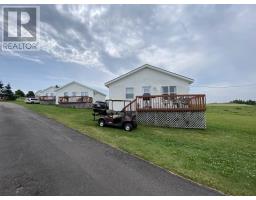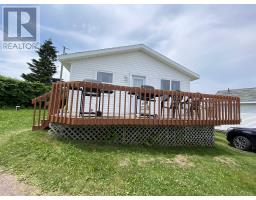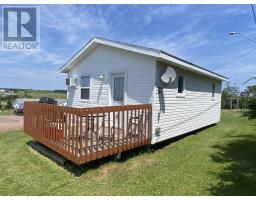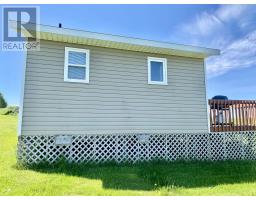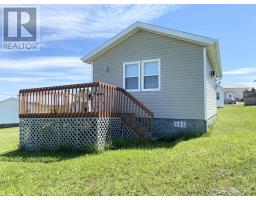38 Houston Road, Mayfield, Prince Edward Island, CA
Address: 38 Houston Road, Mayfield, Prince Edward Island
Summary Report Property
- MKT ID202513186
- Building TypeHouse
- Property TypeSingle Family
- StatusBuy
- Added6 weeks ago
- Bedrooms4
- Bathrooms3
- Area3190 sq. ft.
- DirectionNo Data
- Added On06 Jun 2025
Property Overview
Discover your new piece of PEI paradise at 38 Houston Rd, a meticulously maintained 2.5-acre estate. This custom-built property seamlessly blends classic charm with contemporary amenities, featuring 4+1 bedrooms and 3 bathrooms?perfect for anyone seeking the tranquility of Prince Edward Island's picturesque landscapes. The home's interior boasts soaring ceilings, abundant natural light, and exquisite craftsmanship throughout. A classic farmhouse-style kitchen adjoins a covered porch overlooking the expansive countryside. The eat-in kitchen is equipped with newer stainless steel appliances and a state-of-the-art water purification system, promoting health and well-being. With a recent addition including main floor master, 3pc bath, large 2 car garage with bonus room above, this character home has been transformed into a functional abode fit for today's lifestyle. Car enthusiasts, hobbyists, and pet owners alike, will appreciate the climate-controlled 2-car garage, complete with an EV charger hookup and a pet washing station for those furry friends. For peace of mind the property also comes with an automatic backup generator and other updates include poured concrete foundation, concrete septic tank and metal roof Outdoor living spaces are equally impressive, featuring a greenhouse and barn with loft, ideal for gardening or hobby farming. A spacious 600 sqft deck and expansive grounds provide ample space for relaxation and entertaining. Situated in New Glasgow's North Shore community, the property offers convenient access to pristine beaches, diverse dining options, world-class golf courses, and premier tourist destinations. This exceptional property provides an ideal fusion of rural serenity and modern conveniences. Whether you're looking for a summertime Island retreat or your new forever home, 38 Houston Rd will fit the bill! Note: Taxes reflect Non-Resident rates. All measurements are approximates and should be verified by Purchasers if deemed necessary. (id:51532)
Tags
| Property Summary |
|---|
| Building |
|---|
| Level | Rooms | Dimensions |
|---|---|---|
| Second level | Bedroom | 12.9x12.4 |
| Bedroom | 15x12.6 | |
| Bedroom | 15x13 + 6x11 | |
| Bath (# pieces 1-6) | 9.2x8.10 | |
| Family room | 30.5x20.5 | |
| Main level | Eat in kitchen | 19.4x15 |
| Living room | 21x13.3 | |
| Dining room | 13.2x132 | |
| Primary Bedroom | 16x14.4 | |
| Bath (# pieces 1-6) | 9x7 | |
| Foyer | 11.6x6.6 | |
| Bath (# pieces 1-6) | 6x5 |
| Features | |||||
|---|---|---|---|---|---|
| Partially cleared | Paved driveway | Sump Pump | |||
| Attached Garage | Detached Garage | Heated Garage | |||
| Central Vacuum | Jetted Tub | Oven - Electric | |||
| Range - Electric | Dishwasher | Dryer - Electric | |||
| Washer | Microwave Range Hood Combo | Refrigerator | |||
| Water purifier | Water softener | ||||














































