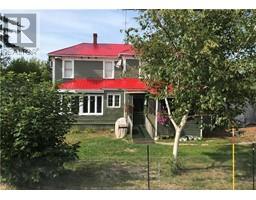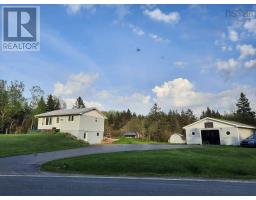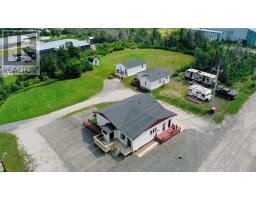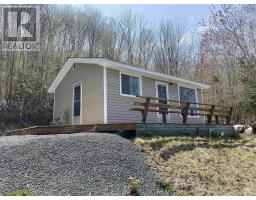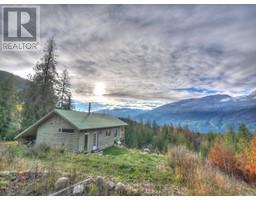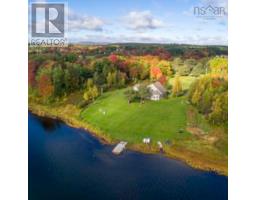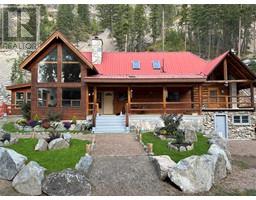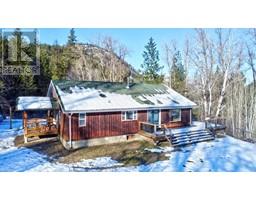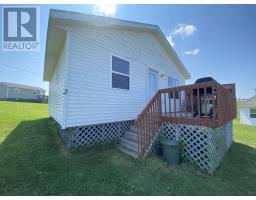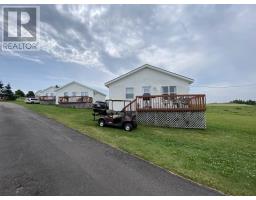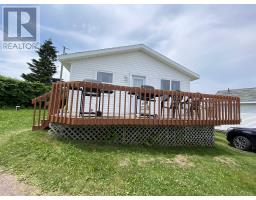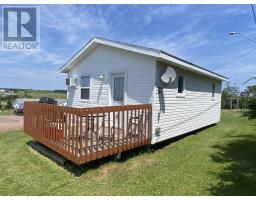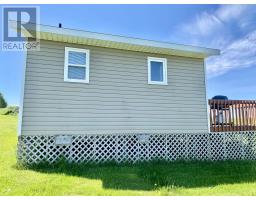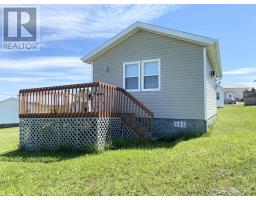6624 PE-13, Mayfield, Prince Edward Island, CA
Address: 6624 PE-13, Mayfield, Prince Edward Island
3 Beds3 Baths3478 sqftStatus: Buy Views : 96
Price
$1,575,000
Summary Report Property
- MKT ID202514291
- Building TypeHouse
- Property TypeSingle Family
- StatusBuy
- Added4 weeks ago
- Bedrooms3
- Bathrooms3
- Area3478 sq. ft.
- DirectionNo Data
- Added On25 Aug 2025
Property Overview
When Viewing This Property On Realtor.ca Please Click On The Multimedia or Virtual Tour Link For More Property Info. This custom-built 3-bed, 4-bath home offers luxury living with a gourmet kitchen, open-concept design, and stunning country views. The spacious master suite features a private balcony, while the bonus room above the triple garage adds versatile space. Enjoy outdoor living with a stamped-concrete patio, stone firepit, and above-ground pool. Energy-efficient with geothermal heating. A 60×40 detached shop includes a kitchen, bath, laundry, mezzanine, and RV hookup?perfect for hobbies or business ventures. Just minutes from Cavendish beaches and a short commute to Charlottetown. Your dream PEI lifestyle awaits. (id:51532)
Tags
| Property Summary |
|---|
Property Type
Single Family
Building Type
House
Community Name
Mayfield
Title
Freehold
Land Size
2.10 ac|1 - 3 acres
Built in
2011
Parking Type
Attached Garage
| Building |
|---|
Bedrooms
Above Grade
3
Bathrooms
Total
3
Interior Features
Appliances Included
Central Vacuum, Cooktop - Propane, Oven, Dishwasher, Dryer, Washer, Microwave, Refrigerator
Flooring
Ceramic Tile, Hardwood
Basement Type
None
Building Features
Features
Treed, Wooded area, Wheelchair access, Balcony, Paved driveway, Single Driveway
Foundation Type
Poured Concrete, Concrete Slab
Style
Detached
Architecture Style
2 Level
Rental Equipment
Propane Tank
Total Finished Area
3478 sqft
Structures
Deck, Patio(s)
Heating & Cooling
Cooling
Air exchanger
Heating Type
Wall Mounted Heat Pump, In Floor Heating, Radiant heat
Utilities
Utility Sewer
Septic System
Water
Dug Well, Well
Exterior Features
Exterior Finish
Wood shingles, Vinyl
Pool Type
Above ground pool
Neighbourhood Features
Community Features
Recreational Facilities, School Bus
Amenities Nearby
Golf Course, Park, Playground
Parking
Parking Type
Attached Garage
| Level | Rooms | Dimensions |
|---|---|---|
| Second level | Primary Bedroom | 21x16 |
| Other | 6x5 | |
| Ensuite (# pieces 2-6) | 13x11 | |
| Family room | 43x15 | |
| Main level | Kitchen | 24x14 |
| Living room | 21x17 | |
| Dining room | Combo | |
| Other | 11x5 | |
| Bedroom | 10x14 | |
| Bedroom | 11x13 | |
| Laundry room | 10x9 | |
| Bath (# pieces 1-6) | 4pc |
| Features | |||||
|---|---|---|---|---|---|
| Treed | Wooded area | Wheelchair access | |||
| Balcony | Paved driveway | Single Driveway | |||
| Attached Garage | Central Vacuum | Cooktop - Propane | |||
| Oven | Dishwasher | Dryer | |||
| Washer | Microwave | Refrigerator | |||
| Air exchanger | |||||
















