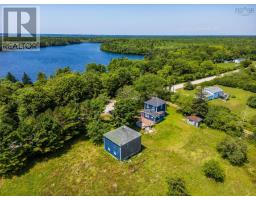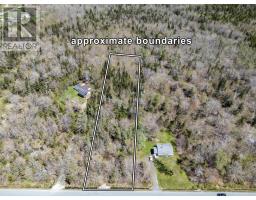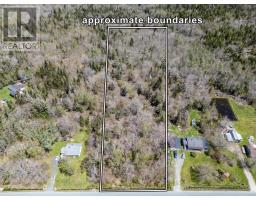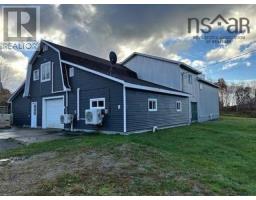1135 Hectanooga Road, Mayflower, Nova Scotia, CA
Address: 1135 Hectanooga Road, Mayflower, Nova Scotia
Summary Report Property
- MKT ID202507595
- Building TypeHouse
- Property TypeSingle Family
- StatusBuy
- Added5 days ago
- Bedrooms3
- Bathrooms2
- Area1179 sq. ft.
- DirectionNo Data
- Added On25 Aug 2025
Property Overview
Fully renovated in 2025 and ready for a quick move-in, the Mayflower Farmhouse offers 3 spacious bedrooms and 1.5 bathrooms, designed with both style and practicality in mind. Set on 3.25 acres, it's the perfect place to unwind and enjoy the quiet, just 25 minutes from the town of Yarmouth and 10 minutes to gorgeous Mavillette Beach. Inside, the open concept features a kitchen quipped with quality appliances and lots of counter space for meal prep, while the living room is sunny and inviting. Updates include all windows, interior doors, a metal roof, convenient plumbing manifold, two custom barn doors, fresh paint in a neutral colour scheme and the same stylish flooring throughout. With two heat sources - an efficient heat pump and a wood furnace in the basement, you'll be toasty warm all winter. Outside features include a duck pond, a storage shed/barn, a large back deck overlooking a firepit, all surrounded by many species of mature trees and shrubs. Don't miss this opportunity to make this stunning property your new home. (id:51532)
Tags
| Property Summary |
|---|
| Building |
|---|
| Level | Rooms | Dimensions |
|---|---|---|
| Main level | Living room | 19.1x12.5 |
| Eat in kitchen | 20.4x12.5 | |
| Bedroom | 9x12.1 | |
| Bath (# pieces 1-6) | 8x5.9 | |
| Primary Bedroom | 13.5x12.4 | |
| Ensuite (# pieces 2-6) | 4.1x5.7 | |
| Bedroom | 12.5x9.7 |
| Features | |||||
|---|---|---|---|---|---|
| Treed | Sump Pump | Gravel | |||
| Parking Space(s) | Range - Electric | Dishwasher | |||
| Dryer - Electric | Washer | Refrigerator | |||
| Walk out | Heat Pump | ||||


























































