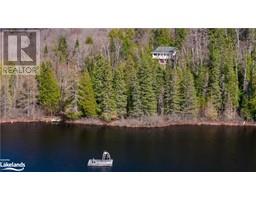26 JARDIN Lane Herschel Ward, Maynooth, Ontario, CA
Address: 26 JARDIN Lane, Maynooth, Ontario
Summary Report Property
- MKT ID40562639
- Building TypeHouse
- Property TypeSingle Family
- StatusBuy
- Added22 weeks ago
- Bedrooms3
- Bathrooms2
- Area2724 sq. ft.
- DirectionNo Data
- Added On18 Jun 2024
Property Overview
Looking for a family compound or a great investment opportunity? You've found it! This 27 acre property boasts, not 1, not 2, but 3 homes/cottages, with over 1300 feet of waterfront on Little McGarry Lake, and less than 25 minutes to the quaint town of Bancroft. The property presents lots of different opportunities for everyone, including ATVing/Snowmobiling, fishing (L/M Bass & Pike are in the lake), hiking, cross country skiing and snowshoeing, just to name a few. The main house is fully winterized and features an attached 2-car garage. The main waterfront cottage is also fully winterized and includes a functioning hot-tub facing the waterfront. The 3rd cottage is completely off-grid and features a wonderful elevated view from the full length sunroom. There is even a large 3-car detached garage to store all of your toys! The main house and cottage are both served by their own drilled wells and septics. Off-grid cottage features a large clean water holding tank and septic tank for plumbing. (holding tank only). If you're looking for a place for multi-generational families to have year-round recreational fun, this property is perfect. Alternatively, you could have a great work/live situation or a pure investment. The current owner resides in the main house and utilizes the 2 cottages for S/T rental income. Said income available upon request). The options are endless!! Note, the property is in the process of being severed (survey available) and each parcel can be sold separately if desired. See MLS #'s 40577916 and 40577725 for more details (id:51532)
Tags
| Property Summary |
|---|
| Building |
|---|
| Land |
|---|
| Level | Rooms | Dimensions |
|---|---|---|
| Second level | Bedroom | 12'0'' x 8'10'' |
| Bedroom | 19'0'' x 12'0'' | |
| Lower level | Laundry room | Measurements not available |
| 4pc Bathroom | Measurements not available | |
| Recreation room | 14'5'' x 10'8'' | |
| Recreation room | 16'0'' x 10'8'' | |
| Main level | 4pc Bathroom | Measurements not available |
| Primary Bedroom | 15'6'' x 11'6'' | |
| Living room/Dining room | 23'0'' x 11'6'' | |
| Kitchen | 15'0'' x 9'0'' |
| Features | |||||
|---|---|---|---|---|---|
| Cul-de-sac | Lot with lake | Country residential | |||
| Recreational | Attached Garage | Detached Garage | |||
| Dryer | Refrigerator | Stove | |||
| Washer | Wall unit | ||||



















































