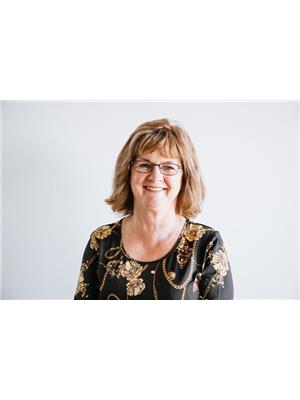52 Oak Street, McAdam, New Brunswick, CA
Address: 52 Oak Street, McAdam, New Brunswick
Summary Report Property
- MKT IDNB112432
- Building TypeHouse
- Property TypeSingle Family
- StatusBuy
- Added7 days ago
- Bedrooms3
- Bathrooms1
- Area1104 sq. ft.
- DirectionNo Data
- Added On10 Apr 2025
Property Overview
One level living in the village of McAdam, NB. is hard to find. This bungalow has loads of potential but is already started with beautiful kitchen cabinets. The L-shaped open floor plan of the kitchen/dining room/living room is the perfect space for family gatherings. The fixtures in the bathroom are only a couple of years old including a large vanity, tub and toilet, as well as a large closet. Just a few finishing touches to make it beautiful. Home has newer windows and vinyl siding. To the rear of the home is a den or family room with patio doors to the deck overlooking a treed backyard. Electrical has been upgraded to a 200-amp breaker panel and new electric baseboard heaters in the past few years. Close to all amenities and just down the street from the park and skating rink. (id:51532)
Tags
| Property Summary |
|---|
| Building |
|---|
| Level | Rooms | Dimensions |
|---|---|---|
| Main level | Mud room | 7'8'' x 11'6'' |
| Bath (# pieces 1-6) | 8'0'' x 9'6'' | |
| Bedroom | 10'0'' x 11'6'' | |
| Bedroom | 11'5'' x 9'10'' | |
| Primary Bedroom | 13'0'' x 11'4'' | |
| Other | 17'0'' x 18'10'' | |
| Living room | 15'0'' x 11'2'' | |
| Kitchen | 13'0'' x 11'0'' |
















