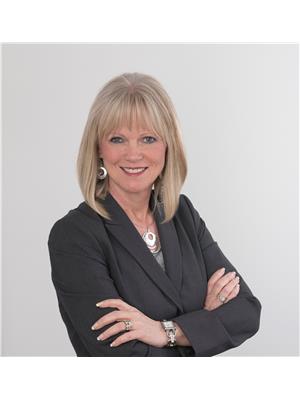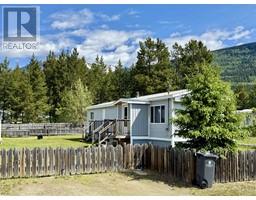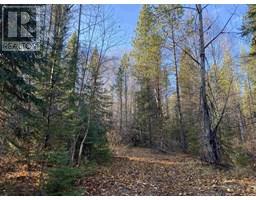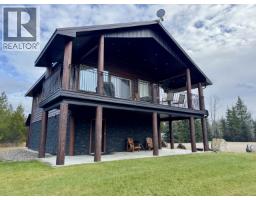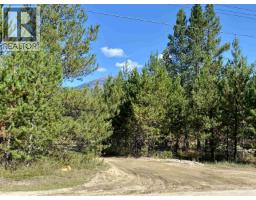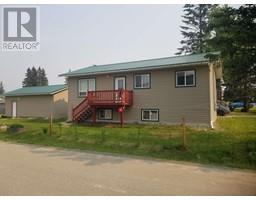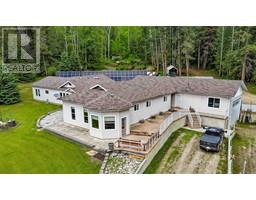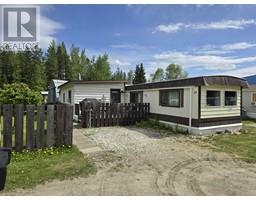1269 2ND AVENUE, McBride, British Columbia, CA
Address: 1269 2ND AVENUE, McBride, British Columbia
Summary Report Property
- MKT IDR3043725
- Building TypeHouse
- Property TypeSingle Family
- StatusBuy
- Added18 weeks ago
- Bedrooms4
- Bathrooms3
- Area3700 sq. ft.
- DirectionNo Data
- Added On27 Sep 2025
Property Overview
Set on a beautifully landscaped and fully fenced one-acre lot, this expansive executive residence offers over 3,700 sq ft of well-designed living, plus a full unfinished basement ripe for development. With 4 bedrooms, 2.5 baths, a home office, gym, and flex/play space, there's room for work, play, and relaxation. The primary suite is a private retreat, complete with ensuite and a spacious walk-in closet, creating a sanctuary to unwind at the end of the day. The large kitchen opens to a bright dining area that seats up to 10, with a sunroom just off the kitchen offering peaceful backyard views. A 16x36 powered workshop, oversized driveway, and double garage with triple-car space add practicality to this move-in ready home. Elegantly renovated and ready for your next chapter. (id:51532)
Tags
| Property Summary |
|---|
| Building |
|---|
| Level | Rooms | Dimensions |
|---|---|---|
| Above | Primary Bedroom | 16 ft x 24 ft |
| Other | 7 ft ,6 in x 10 ft | |
| Bedroom 2 | 12 ft x 14 ft | |
| Bedroom 3 | 12 ft x 14 ft | |
| Bedroom 4 | 12 ft x 14 ft | |
| Main level | Kitchen | 12 ft x 12 ft |
| Dining room | 20 ft x 11 ft | |
| Flex Space | 12 ft x 18 ft | |
| Living room | 15 ft x 22 ft | |
| Gym | 14 ft x 14 ft | |
| Office | 13 ft x 14 ft | |
| Study | 14 ft x 16 ft | |
| Pantry | 4 ft x 7 ft | |
| Laundry room | 10 ft x 10 ft |
| Features | |||||
|---|---|---|---|---|---|
| Garage(2) | Washer | Dryer | |||
| Refrigerator | Stove | Dishwasher | |||









































