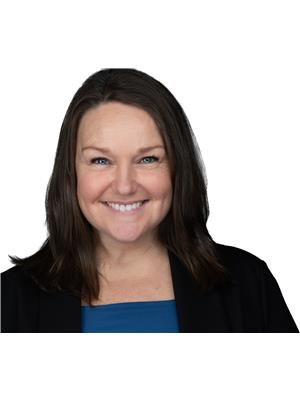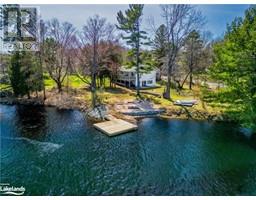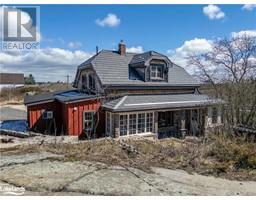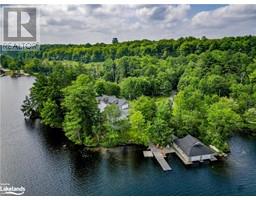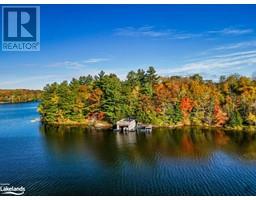149 HIGHWAY 124, McDougall, Ontario, CA
Address: 149 HIGHWAY 124, McDougall, Ontario
Summary Report Property
- MKT IDX10437244
- Building TypeHouse
- Property TypeSingle Family
- StatusBuy
- Added1 days ago
- Bedrooms4
- Bathrooms2
- Area0 sq. ft.
- DirectionNo Data
- Added On04 Dec 2024
Property Overview
Work and Play\r\nThis spacious waterfront home/cottage offers ample room for big trucks, all your toys, and more. Located just minutes from Parry Sound, you'll have easy access to all services and amenities year-round. The open and bright layout features an updated kitchen with modern appliances (2022) and in-floor radiant heat. The main floor includes a primary bedroom suite with a 3-piece ensuite, a cozy sitting room with access to the rear deck and sauna area. Additionally, there’s a laundry area, plenty of storage space, a main 4-piece bathroom, and a second bedroom.\r\nUpstairs, you'll find bonus rooms including a guest bedroom, a den or office, and a walk-in closet (note: low ceilings on the second level).\r\nOutside, enjoy stunning views of Bell Lake, a bunkie/storage space, and a large dock. The property also features a separate garage with a workshop and shelving, plus parking for over 10 vehicles, boats, trailers, and more. This versatile property is perfect as a home, a cottage, or even for a home-based business.\r\nContact us for more details and explore our multimedia tools, including a 3D tour and drone video. (id:51532)
Tags
| Property Summary |
|---|
| Building |
|---|
| Land |
|---|
| Level | Rooms | Dimensions |
|---|---|---|
| Second level | Other | 1.85 m x 2.16 m |
| Other | 1.85 m x 2.16 m | |
| Other | 1.85 m x 2.16 m | |
| Bedroom | 3.4 m x 3.89 m | |
| Bedroom | 3.4 m x 3.89 m | |
| Bedroom | 3.4 m x 3.89 m | |
| Bedroom | 3.4 m x 3.89 m | |
| Bedroom | 3.4 m x 3.89 m | |
| Bedroom | 3.4 m x 3.89 m | |
| Main level | Laundry room | 4.32 m x 2.64 m |
| Laundry room | 4.32 m x 2.64 m | |
| Laundry room | 4.32 m x 2.64 m | |
| Living room | 5.33 m x 5.51 m | |
| Living room | 5.33 m x 5.51 m | |
| Living room | 5.33 m x 5.51 m | |
| Kitchen | 3.76 m x 3.71 m | |
| Kitchen | 3.76 m x 3.71 m | |
| Kitchen | 3.76 m x 3.71 m | |
| Dining room | 3.76 m x 2.64 m | |
| Dining room | 3.76 m x 2.64 m | |
| Dining room | 3.76 m x 2.64 m | |
| Primary Bedroom | 3.58 m x 5.11 m | |
| Primary Bedroom | 3.58 m x 5.11 m | |
| Primary Bedroom | 3.58 m x 5.11 m | |
| Other | 1.83 m x 2.51 m | |
| Other | 1.83 m x 2.51 m | |
| Other | 1.83 m x 2.51 m | |
| Other | Measurements not available | |
| Other | Measurements not available | |
| Other | Measurements not available | |
| Bathroom | 2.31 m x 2.72 m | |
| Bathroom | 2.31 m x 2.72 m | |
| Bathroom | 2.31 m x 2.72 m | |
| Bedroom | 3.56 m x 2.72 m | |
| Bedroom | 3.56 m x 2.72 m | |
| Bedroom | 3.56 m x 2.72 m | |
| Utility room | 1.57 m x 1.27 m | |
| Utility room | 1.57 m x 1.27 m | |
| Utility room | 1.57 m x 1.27 m |
| Features | |||||
|---|---|---|---|---|---|
| Wooded area | Sauna | Detached Garage | |||
| Water Treatment | Water Heater | Dishwasher | |||
| Dryer | Refrigerator | Stove | |||
| Washer | |||||


