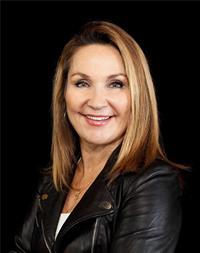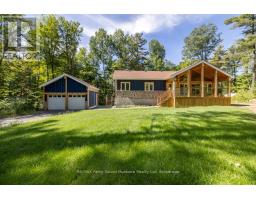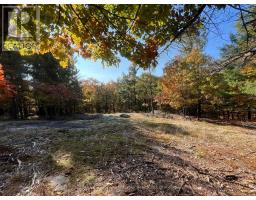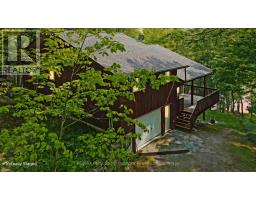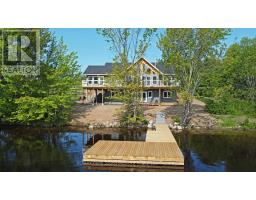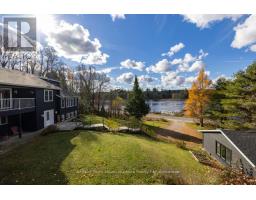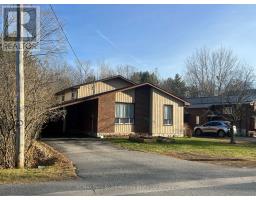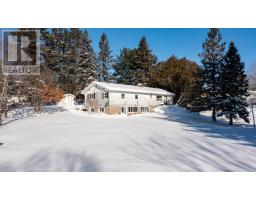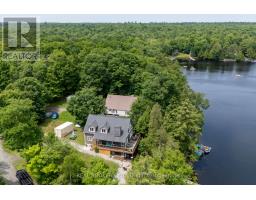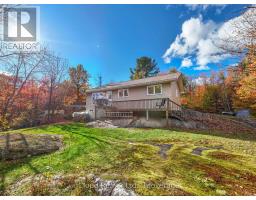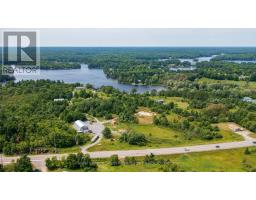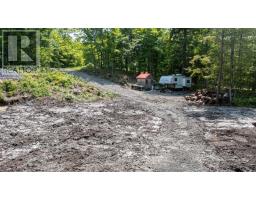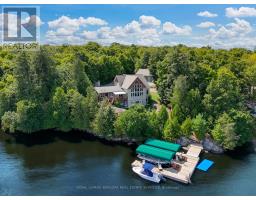122 GREY OWL ROAD, McKellar, Ontario, CA
Address: 122 GREY OWL ROAD, McKellar, Ontario
Summary Report Property
- MKT IDX12391898
- Building TypeHouse
- Property TypeSingle Family
- StatusBuy
- Added18 weeks ago
- Bedrooms2
- Bathrooms1
- Area1100 sq. ft.
- DirectionNo Data
- Added On09 Sep 2025
Property Overview
PRISTINE GREY OWL LAKE! 4.5 ACRES of PRIVACY! 675 ft WATERFRONT! NATURAL SAND BEACH! RARE POINT OF LAND! Prime Southern Exposure, Enjoy access into fabulous Lorimer Lake for miles of boating & fishing enjoyment, This is the original site of 'Grey Owl Lodge' steeped in history, Fully winterized 2 bedroom stone sided bungalow/cottage features Vaulted pine ceilings, Classic stone fireplace w new efficient airtight insert, New updated laminate flooring, 4 pc bath, laundry, Large Basement area + storage room with walk out ideal for storing all the toys and cottage items, This cottage can be used immediately & ultimately renovated to create the 'Dream Lake House' you've always wanted! Captivating Southerly Views over Grey Owl, Year round road access, Original log cabin lakeside bunkies remain for restoration, Insulated sleeper cabin is ideal for extended family/guests, PREMIUM LEVEL LOT FEATURES GRADUAL SLOPE TO WATER'S EDGE, STUNNING VIEWS, RARE OPPORTUNITY TO CREATE MEMORIES IN THIS PRIME LOCATION! (id:51532)
Tags
| Property Summary |
|---|
| Building |
|---|
| Land |
|---|
| Level | Rooms | Dimensions |
|---|---|---|
| Lower level | Other | 11.73 m x 3.68 m |
| Other | 11.73 m x 9.47 m | |
| Main level | Living room | 6.35 m x 4.88 m |
| Dining room | 3.38 m x 2.84 m | |
| Kitchen | 3.17 m x 2.82 m | |
| Pantry | 3.05 m x 1.75 m | |
| Primary Bedroom | 3.56 m x 3.4 m | |
| Bedroom 2 | 3.4 m x 3.38 m | |
| Bathroom | 2.54 m x 1.45 m | |
| Laundry room | 2.54 m x 2.36 m | |
| Foyer | 3.61 m x 0.97 m |
| Features | |||||
|---|---|---|---|---|---|
| Wooded area | Irregular lot size | Partially cleared | |||
| Level | No Garage | Water Heater | |||
| Dryer | Stove | Washer | |||
| Refrigerator | Walk out | Fireplace(s) | |||









































