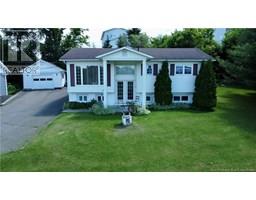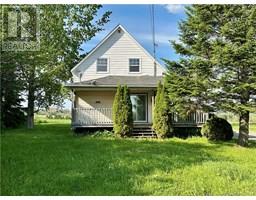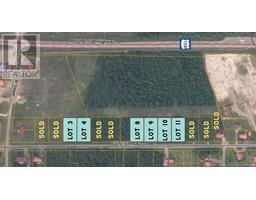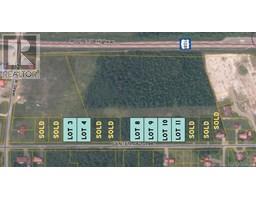15 Carville Road, Mclaughlin, New Brunswick, CA
Address: 15 Carville Road, Mclaughlin, New Brunswick
Summary Report Property
- MKT IDNB118450
- Building TypeHouse
- Property TypeSingle Family
- StatusBuy
- Added1 days ago
- Bedrooms3
- Bathrooms1
- Area1140 sq. ft.
- DirectionNo Data
- Added On22 Aug 2025
Property Overview
Welcome to 15 Carville Road in McLaughlin, New Brunswick a charming 2-storey home just a quick 5-minute drive from the village of Plaster Rock. Nestled on a generous lot, this well-maintained property offers a perfect blend of comfort, space, and affordability. Step onto the inviting front deck and into the newly constructed entryway that sets the tone for the warmth and functionality inside. The main floor features a spacious eat-in kitchen, a cozy living room, and a bright, newly-built family room perfect for relaxing or entertaining. A convenient full bathroom with laundry completes the main level. Upstairs, youll find three sizable bedrooms and an additional room ideal for a home office, hobby space, or playroom great flexibility for growing needs or remote work. Outside, enjoy the detached single-car garage and the peaceful surroundings of this quiet rural setting. This home is an excellent opportunity for first-time buyers or anyone looking to purchase a comfortable home without stretching the budget. Dont miss out call today to schedule your personal viewing! (id:51532)
Tags
| Property Summary |
|---|
| Building |
|---|
| Level | Rooms | Dimensions |
|---|---|---|
| Second level | Office | 10'7'' x 4'5'' |
| Bedroom | 9'5'' x 7'9'' | |
| Other | 8'2'' x 6'2'' | |
| Bedroom | 8'4'' x 13'1'' | |
| Bedroom | 8'8'' x 11'2'' | |
| Main level | Family room | 12' x 16' |
| Bath (# pieces 1-6) | 13'5'' x 5'9'' | |
| Living room | 13'6'' x 10'9'' | |
| Kitchen | 13'4'' x 13'9'' |
| Features | |||||
|---|---|---|---|---|---|
| Balcony/Deck/Patio | Detached Garage | Garage | |||
| Garage | Heat Pump | ||||













































