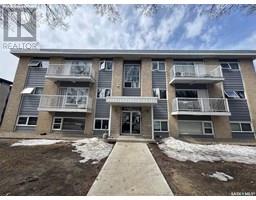171 Lillis AVENUE, Mclean, Saskatchewan, CA
Address: 171 Lillis AVENUE, Mclean, Saskatchewan
Summary Report Property
- MKT IDSK011064
- Building TypeHouse
- Property TypeSingle Family
- StatusBuy
- Added1 days ago
- Bedrooms2
- Bathrooms2
- Area1750 sq. ft.
- DirectionNo Data
- Added On03 Jul 2025
Property Overview
Beautiful one of a kind home located 37 km to Regina in the town Mclean. Totally renovated & converted church (2015) with exceptional features and inclusions. 1750 square foot bungalow style (with full basement ready for development) on a 36x120 landscaped lot, 2 bedrooms and 2 full bathrooms. Open concept contemporary design with a perfect mix of original character and modern features. Main living area (Living/Kitchen and Dining) with original wood beams with vaulted ceilings. Features include custom open kitchen with large island/soft close cabinets and stainless steel appliances, original fir and engineered hardwood flooring, large primary bedroom with double sink ensuite bath and walk in closet, custom triple pane windows, gas fireplace, replaced electrical/plumbing and all mechanicals, spray foam, metal roof, central AC, gas fireplace, all appliances included (main floor laundry), sliding patio doors lead to gorgeous fenced back yard living space with 20x8 covered deck, concrete bbq pad with gazebo, 24x14 concrete garage pad, negotiable hot tub and much more. (id:51532)
Tags
| Property Summary |
|---|
| Building |
|---|
| Land |
|---|
| Level | Rooms | Dimensions |
|---|---|---|
| Basement | Other | Measurements not available |
| Main level | Living room | 21 ft ,6 in x Measurements not available |
| Kitchen | 10 ft ,5 in x 19 ft ,3 in | |
| Dining room | 14 ft ,1 in x 21 ft ,9 in | |
| Primary Bedroom | 10 ft ,8 in x 15 ft ,1 in | |
| 5pc Ensuite bath | Measurements not available | |
| Bedroom | 11 ft ,9 in x 10 ft ,5 in | |
| 4pc Bathroom | Measurements not available |
| Features | |||||
|---|---|---|---|---|---|
| Corner Site | Other | Sump Pump | |||
| Parking Pad | None | Parking Space(s)(5) | |||
| Washer | Refrigerator | Dryer | |||
| Alarm System | Oven - Built-In | Window Coverings | |||
| Hood Fan | Central Vacuum - Roughed In | Storage Shed | |||
| Stove | Central air conditioning | ||||
























































