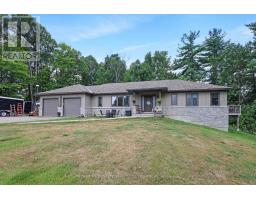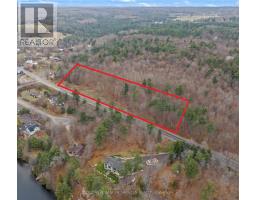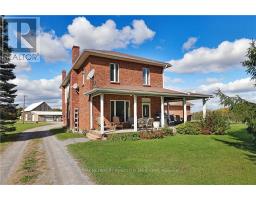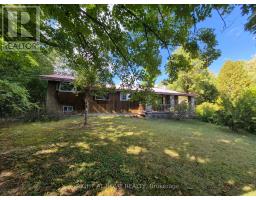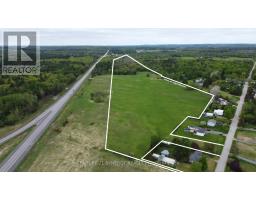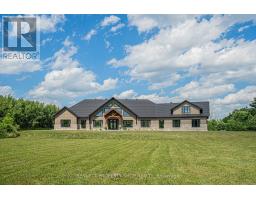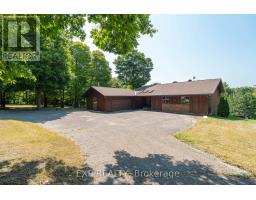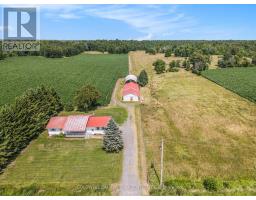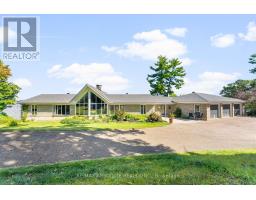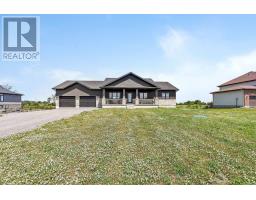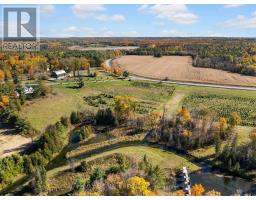307 KIPPEN ROAD, McNab/Braeside, Ontario, CA
Address: 307 KIPPEN ROAD, McNab/Braeside, Ontario
Summary Report Property
- MKT IDX12346911
- Building TypeHouse
- Property TypeSingle Family
- StatusBuy
- Added4 weeks ago
- Bedrooms2
- Bathrooms1
- Area700 sq. ft.
- DirectionNo Data
- Added On22 Aug 2025
Property Overview
Just minutes from beautiful White Lake and only 10 minutes to Arnprior, this meticulously maintained, move-in ready 2-bedroom, 1-bath bungalow delivers the perfect blend of comfort, convenience, and country charm. Recent renovations include: Generac 2019, Amish garage 2021, steel roof 2022, attic R60 insulation 2025. 400 amp service. Set on a tree-lined acre-plus lot, its a 10/10 for privacy and beauty, with lots of parking and a clean, well-cared-for feel inside and out. Start your morning with coffee or wind down at sunset in the screened-in sunroom (complete with storm windows) an inviting 3-season retreat. Inside, the open-concept kitchen, dining, and living space is bathed in natural light from windows framing the treed yard. The home boasts low-maintenance flooring, a sparkling bathroom, and a dedicated laundry room, all designed for easy single-level living perfect for first-time buyers, downsizers, or anyone seeking a simpler, more beautiful lifestyle. Recent upgrades include a durable metal roof, Generac backup power system, and central air. Whether you're here to enjoy White Lakes recreation or the serenity of quiet country living close to Arnprior's amenities, 307 Kippen Road is a property you'll be proud to call home. (id:51532)
Tags
| Property Summary |
|---|
| Building |
|---|
| Level | Rooms | Dimensions |
|---|---|---|
| Main level | Kitchen | 3.08 m x 3.75 m |
| Dining room | 3.35 m x 3.75 m | |
| Bedroom | 2.9 m x 3.41 m | |
| Bedroom 2 | 2.31 m x 3.42 m | |
| Sunroom | 2.13 m x 6.41 m | |
| Laundry room | 2.38 m x 3.52 m | |
| Bathroom | 1.62 m x 2.38 m | |
| Other | Living room | 4.33 m x 3.73 m |
| Features | |||||
|---|---|---|---|---|---|
| Detached Garage | Garage | Dishwasher | |||
| Dryer | Stove | Washer | |||
| Water softener | Refrigerator | Central air conditioning | |||


































