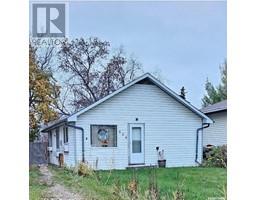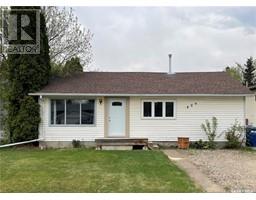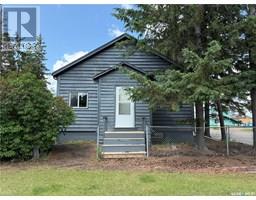606 7th AVENUE W, Meadow Lake, Saskatchewan, CA
Address: 606 7th AVENUE W, Meadow Lake, Saskatchewan
Summary Report Property
- MKT IDSK010978
- Building TypeHouse
- Property TypeSingle Family
- StatusBuy
- Added3 weeks ago
- Bedrooms5
- Bathrooms3
- Area1278 sq. ft.
- DirectionNo Data
- Added On28 Jun 2025
Property Overview
Modern home in a great neighbourhood with an income suite! Welcome to 606 7th Avenue W, a property that offers a great opportunity to quietly raise your family in great area of the city. This home is near schools and Lions Park. Built in 2009, this home offers open concept living, 3 bedrooms and 2 baths on the main level, with the primary bedroom offering a 3-piece ensuite and walk-in closet. The lower level consists of a large family room along with a 4th bedroom, laundry, and storage space. The income suite has its own private entrance, laundry hookups, kitchen and 4-piece bath. You will enjoy a fully fenced yard, insulated double attached garage, tenant off street parking, all in a family friendly neighborhood. Updates include new laminate flooring throughout main level in 2023, one water heater replaced 2022, fence in 2022, washer and dryer 2021. Call your favourite realtor for more information regarding this unique property. (id:51532)
Tags
| Property Summary |
|---|
| Building |
|---|
| Land |
|---|
| Level | Rooms | Dimensions |
|---|---|---|
| Basement | Family room | 23 ft ,2 in x 12 ft ,11 in |
| Bedroom | 10 ft ,7 in x 10 ft ,4 in | |
| Other | 11 ft ,7 in x 5 ft ,8 in | |
| Kitchen/Dining room | 13 ft ,11 in x 9 ft ,11 in | |
| Living room | 13 ft ,11 in x 9 ft ,1 in | |
| Bedroom | 9 ft ,3 in x 8 ft ,9 in | |
| 4pc Bathroom | 8 ft ,9 in x 4 ft ,11 in | |
| Main level | Foyer | 9 ft ,4 in x 4 ft ,10 in |
| Living room | 13 ft ,4 in x 12 ft ,11 in | |
| Dining room | 10 ft x 9 ft | |
| Kitchen | 16 ft ,11 in x 11 ft ,10 in | |
| Primary Bedroom | 12 ft ,8 in x 11 ft ,1 in | |
| 3pc Ensuite bath | 6 ft ,7 in x 5 ft ,7 in | |
| Bedroom | 9 ft ,3 in x 8 ft ,11 in | |
| Bedroom | 11 ft ,7 in x 10 ft ,2 in | |
| 4pc Bathroom | 7 ft ,8 in x 6 ft ,7 in |
| Features | |||||
|---|---|---|---|---|---|
| Lane | Rectangular | Double width or more driveway | |||
| Sump Pump | Attached Garage | Gravel | |||
| Parking Space(s)(5) | Washer | Refrigerator | |||
| Dishwasher | Dryer | Microwave | |||
| Garage door opener remote(s) | Stove | Air exchanger | |||




















