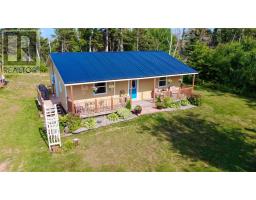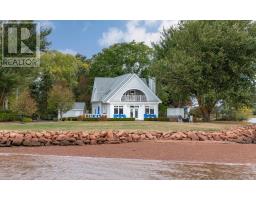649 Route 19, Meadowbank, Prince Edward Island, CA
Address: 649 Route 19, Meadowbank, Prince Edward Island
Summary Report Property
- MKT ID202520017
- Building TypeHouse
- Property TypeSingle Family
- StatusBuy
- Added23 weeks ago
- Bedrooms4
- Bathrooms3
- Area2338 sq. ft.
- DirectionNo Data
- Added On08 Aug 2025
Property Overview
Welcome to 649 Route 19, a beautifully maintained 4 level side split built in 1980 and thoughtfully upgraded, including a complete rebuild of the back wall with an expansive new 11.4 X 5.6 picture window. This striking feature is a wall of glass that frames the breathtaking West River view like a moving painting, flooding the living room with natural light and creating a scene that changes with the seasons. With 2338 sq ft, this home offers 4 bedrooms, 2.5 bathrooms, and two spacious living rooms spread across four levels, providing both generous shared spaces and quiet retreats. The elevated position of the property means you can enjoy unobstructed north facing views over the river from the large wrap around second floor deck, perfect for morning coffee or evening gatherings as the golden light of sunset sweeps across the water. The landscaped backyard offers ample space for play, gardening, and relaxation, and includes a new oversized shed complete with its own deck so you can enjoy the scenery from yet another vantage point. There is potential to convert the lower level into a walk out in law suite, creating exciting income or multi generational living opportunities with even more square footage. Located just 2 minutes from Cornwall and 10 minutes from Charlottetown, you will enjoy the convenience of nearby shops, schools, and services while still residing in the peaceful charm of cottage country. Whether you are entertaining on the deck, relaxing in the sun filled living room, or exploring the possibilities of the versatile lower level, 649 Route 19 is more than a home. It is a lifestyle defined by comfort, space, and unforgettable views. (id:51532)
Tags
| Property Summary |
|---|
| Building |
|---|
| Level | Rooms | Dimensions |
|---|---|---|
| Second level | Primary Bedroom | 12 X 12 |
| Bedroom | 8.6 X 8 | |
| Bedroom | 13 X 9 | |
| Bedroom | 12 X 11 | |
| Lower level | Recreational, Games room | 20 X 12 |
| Den | 6 X 4 | |
| Main level | Living room | 12 X 8 |
| Dining room | 12 X 9 | |
| Kitchen | 12 X 9 | |
| Foyer | 8 X 6 |
| Features | |||||
|---|---|---|---|---|---|
| Paved driveway | Sump Pump | Jetted Tub | |||
| Cooktop | Oven | Dishwasher | |||
| Dryer | Washer | Refrigerator | |||
| Walk out | |||||












































